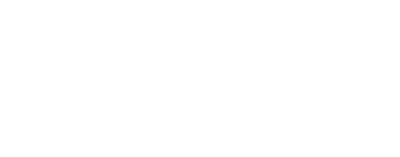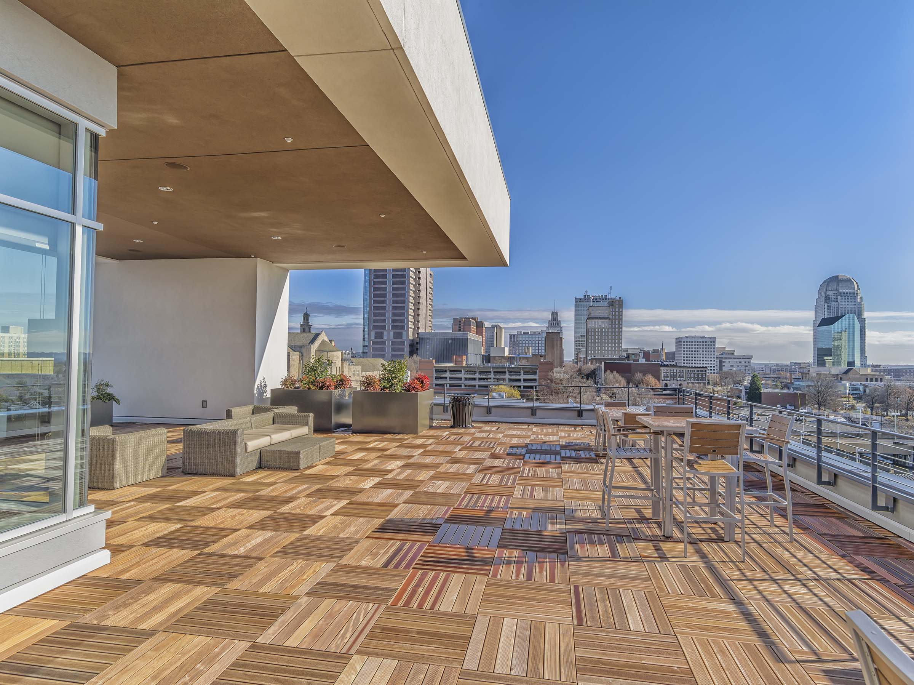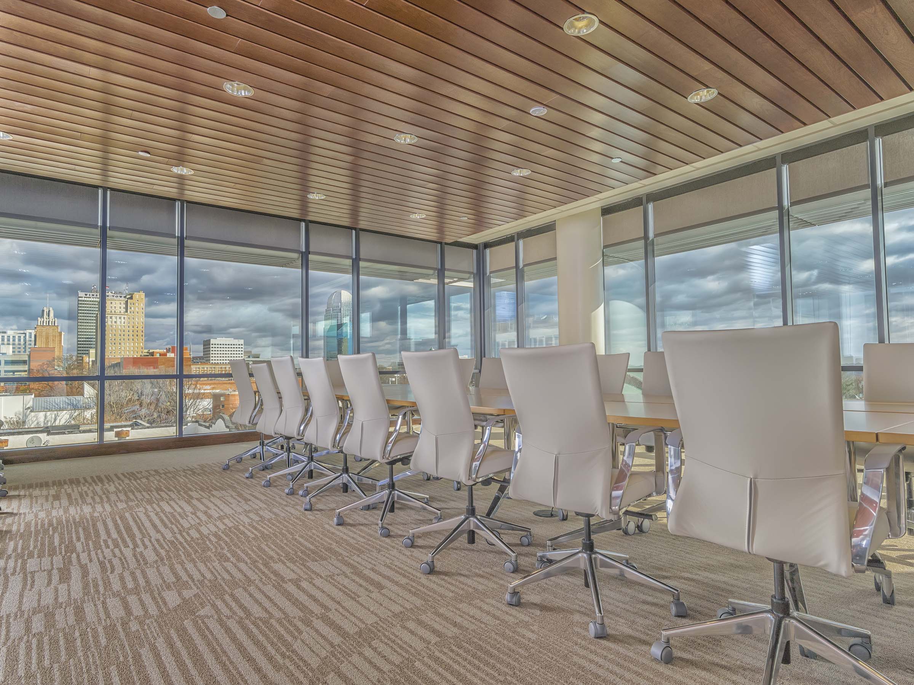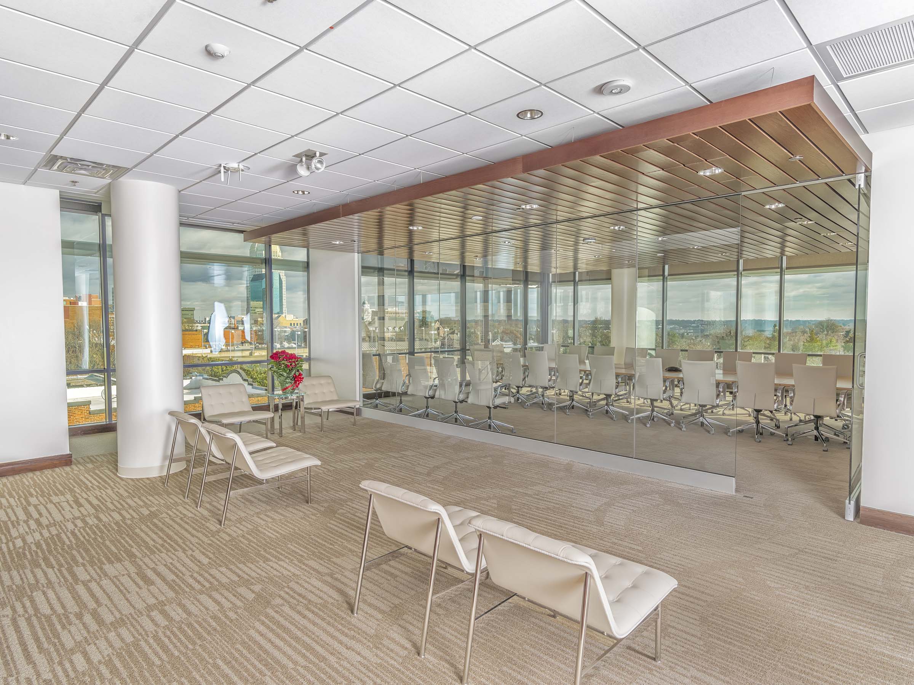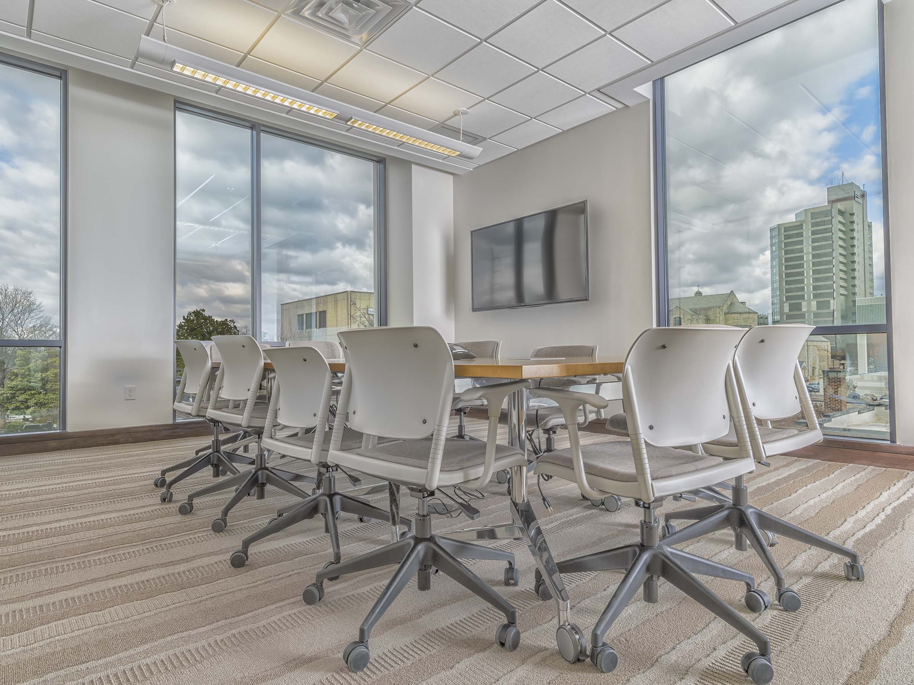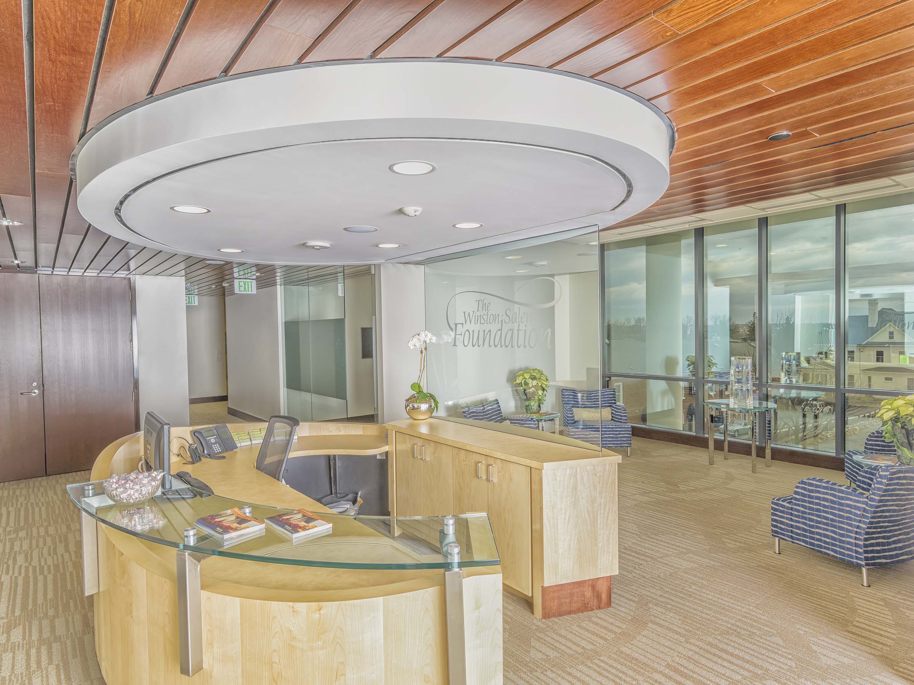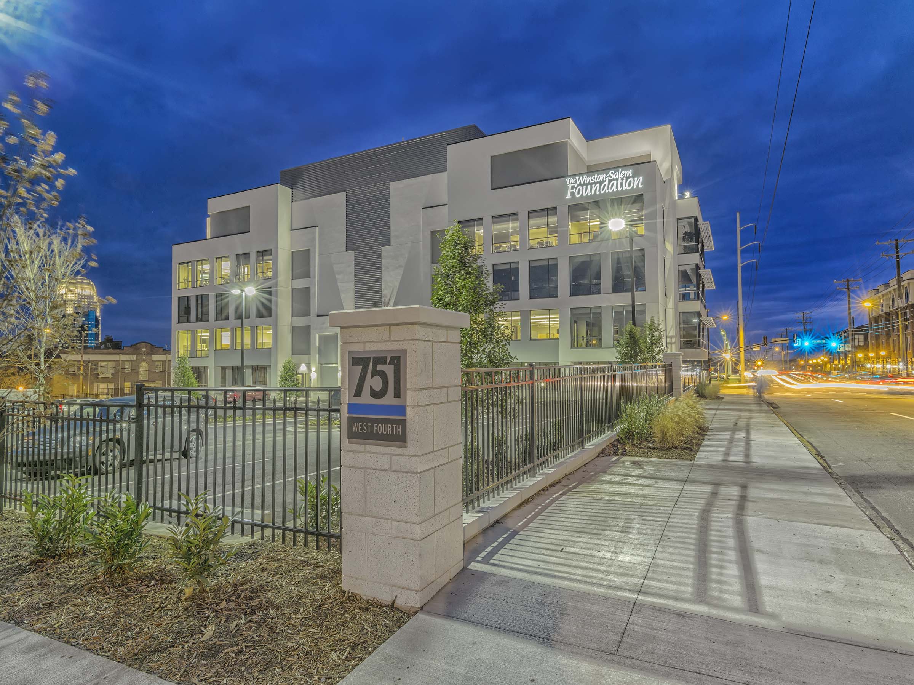751 West Fourth
Project Owner
Commercial Realty Advisors
Designer
ArchSTUDIO7
Location
Winston-Salem
Description
The 751 West Fourth project includes a fifth floor which boasts a partially covered terrace, providing a breathtaking 360-degree view of the city. The terrace features an IPE raised pedestal paver system, ensuring durability against weather exposure. This floor also houses a spacious conference room and fitness facility for all tenants. The Winston-Salem Foundation space showcases a LEED-certified interior incorporating daylight harvesting, occupancy sensors, and locally sourced materials, adding sustainable elegance to the completed project.
