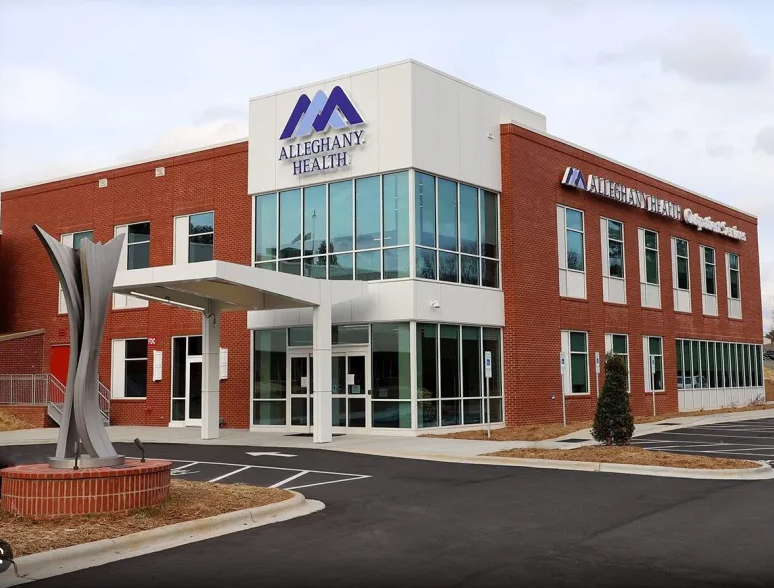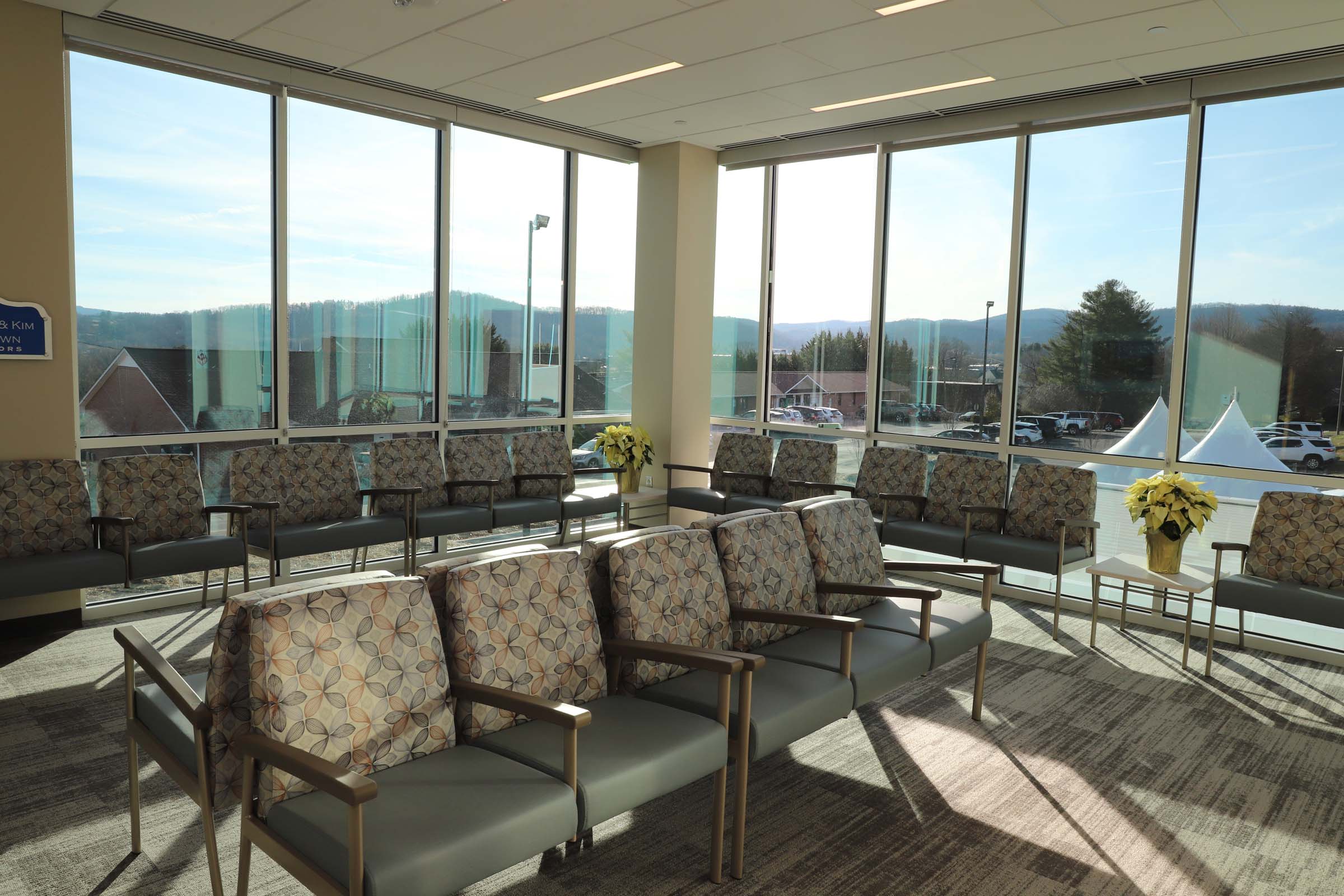Alleghany Renovations and New Medical Office Building
Project Owner
Alleghany Memorial Hospital
Designer
Odell
Location
Sparta
Description
Phased renovation to the existing hospital included 7,500 square feet of Emergency Department improvements, including (2) Trauma Rooms; (3) Patient Rooms; Triage; (2) Fast Track; and (3) Observation rooms. A new 2-story, 10,357 square foot medical office building addition was also constructed with a Physical Therapy Gym and Treatment Rooms on the lower level; and (2) Procedure Rooms, (12) Exam Rooms and associated support spaces on the upper level.



