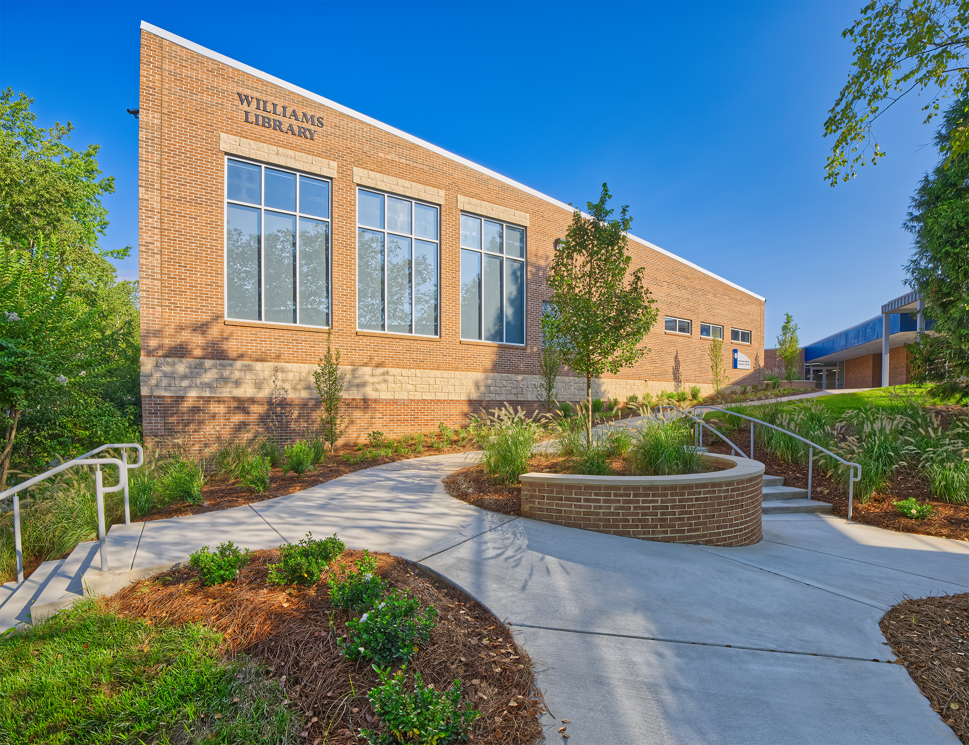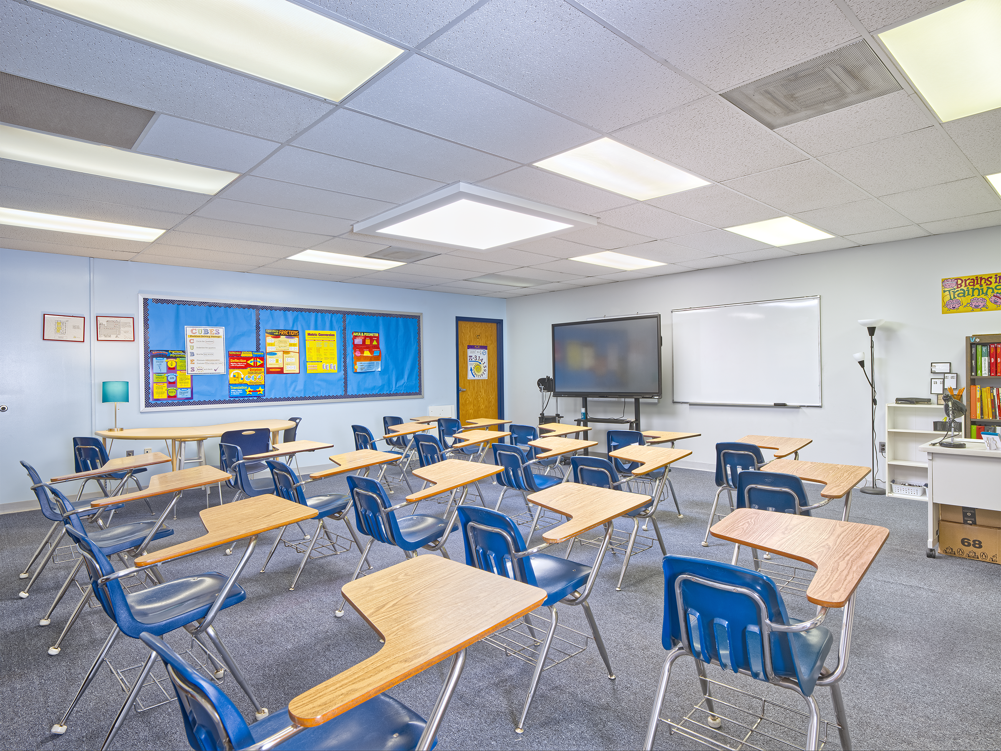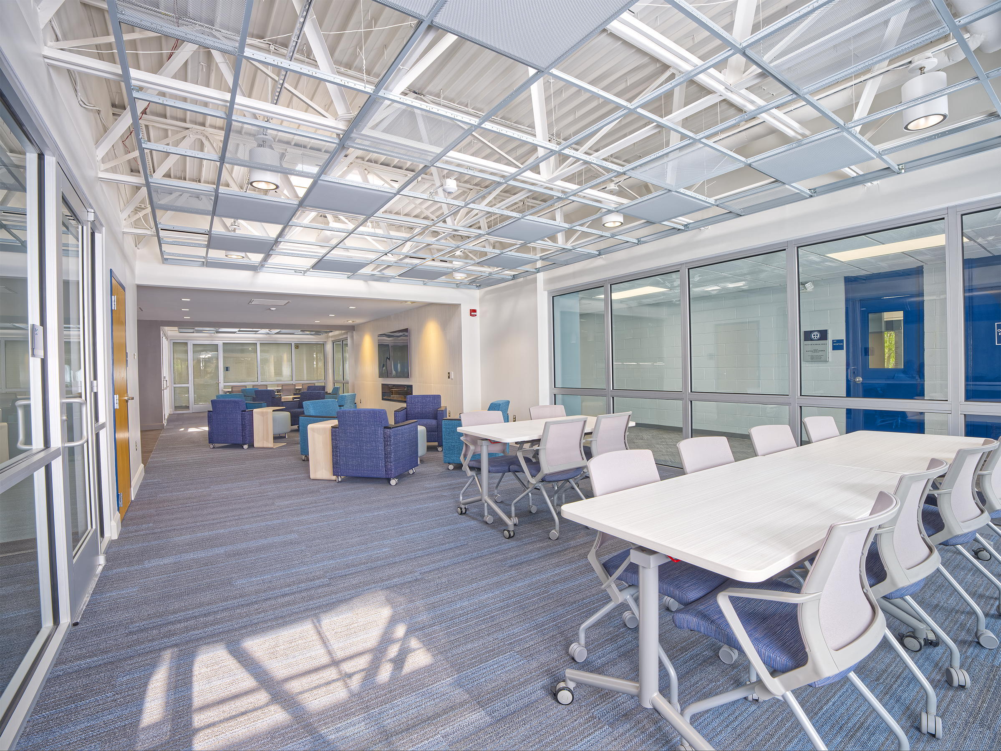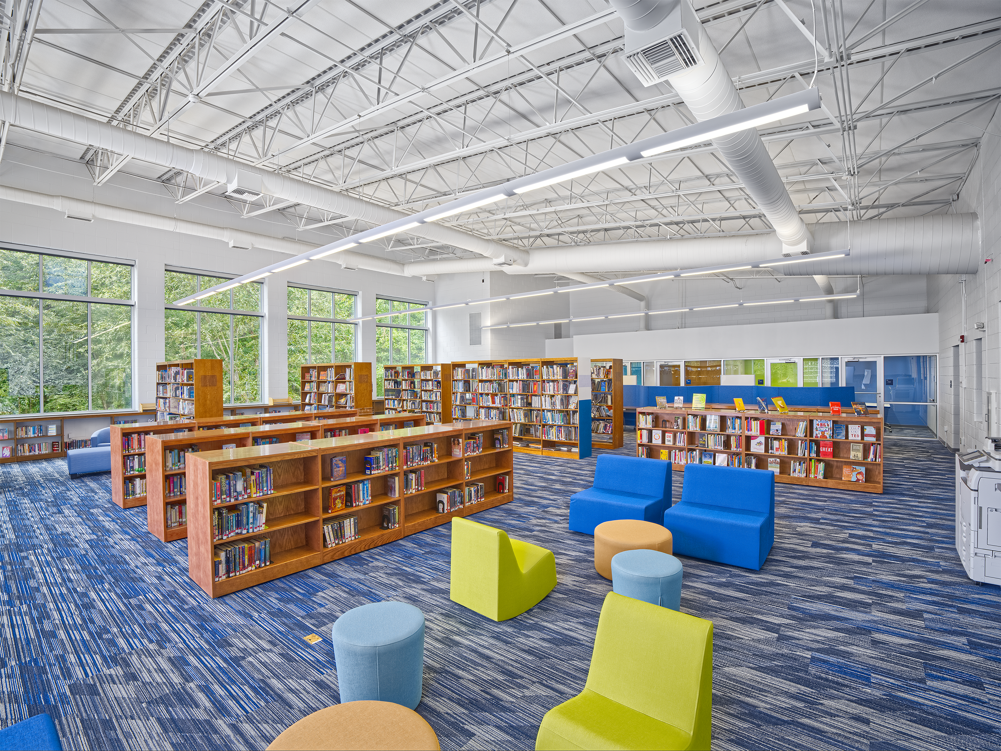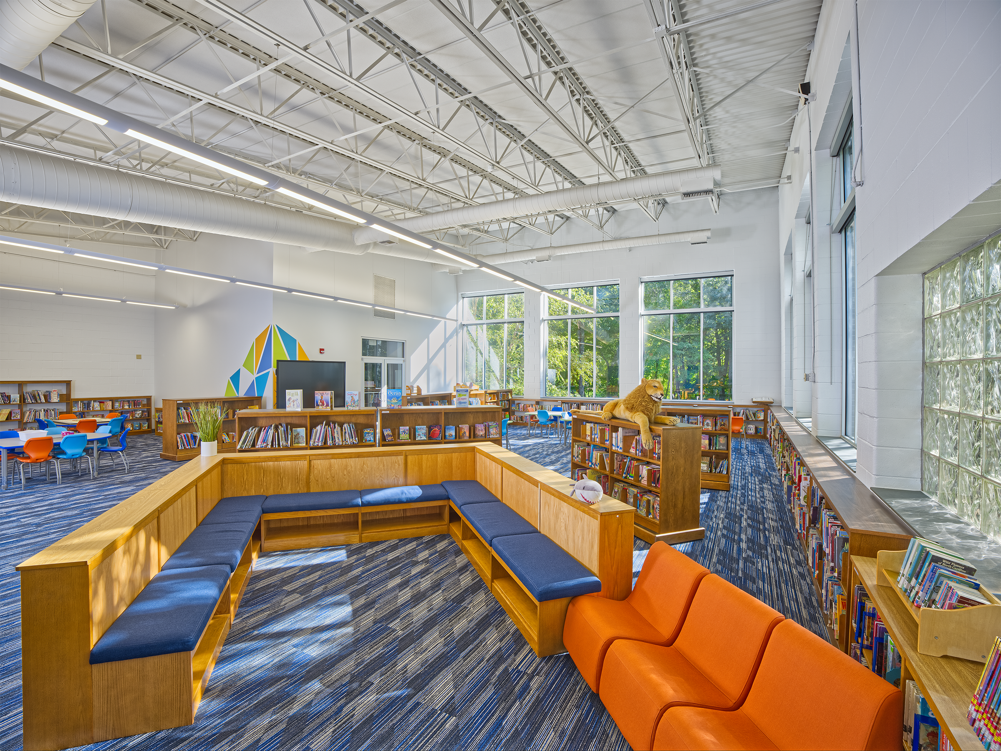Center of Campus Renovation
Project Owner
Forsyth Country Day School
Designer
Latent Designs
Location
Lewisville
Description
The Forsyth Country Day School – Center of Campus and Center for Intentional Living Renovations project transformed key areas of the school campus to enhance its functionality and aesthetics. The renovation encompassed various facets, including the conversion of the space outside the Head of School Office Suite into the Center for Intentional Living. This newly designed space now boasts state-of-the-art classrooms, a comfortable break room, and a fully equipped kitchen. The addition of glass storefront walls has seamlessly integrated natural light, creating an inviting atmosphere.
The project extended to the Upper School Stacks where an upgraded library area was introduced, complemented by thoughtfully designed breakout spaces and private study rooms with glass storefront windows. Enhanced lighting throughout this area has improved both functionality and ambiance. The Lower School and Middle School libraries also received comprehensive renovations, breathing new life into these educational spaces. A brand-new cafe with storefront glass and a diverse menu selection provides a modern dining experience. Furthermore, the Middle School hallway and classrooms underwent significant transformation, featuring large skylights that introduce abundant natural light into the corridor and classrooms. This project has not only revitalized the school’s physical environment but also enriched the learning experience for students and staff alike.


