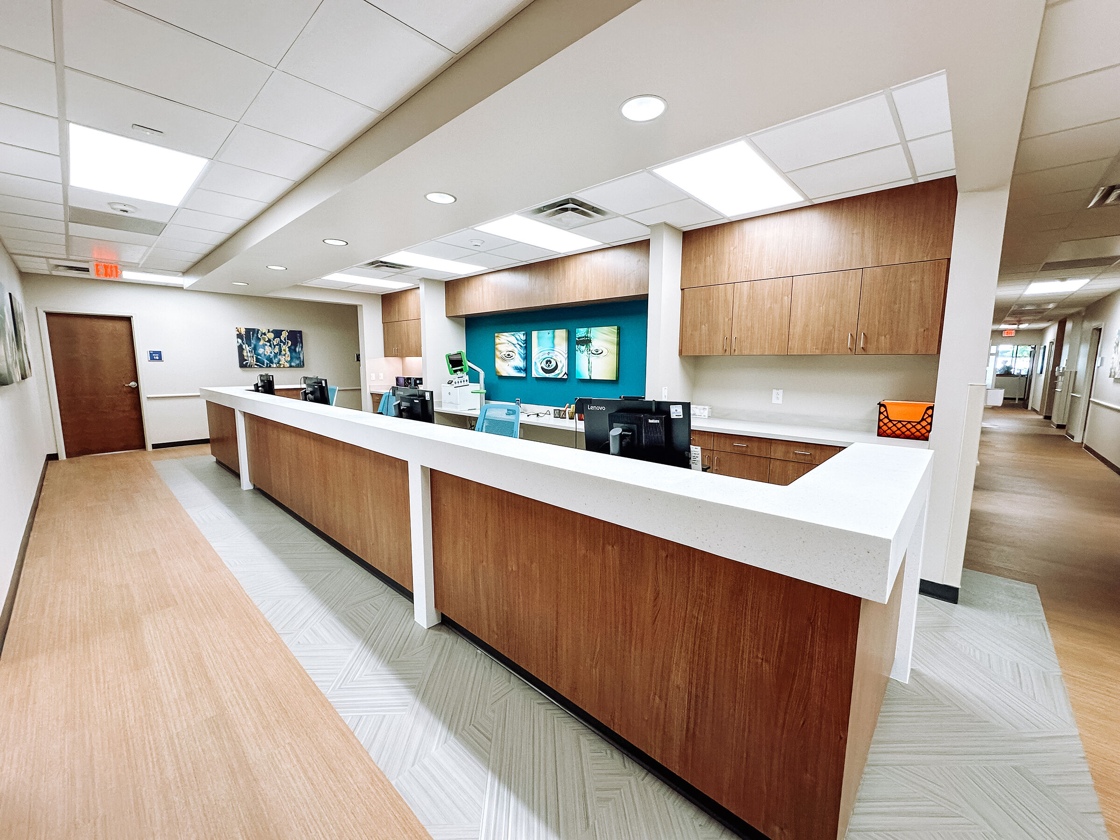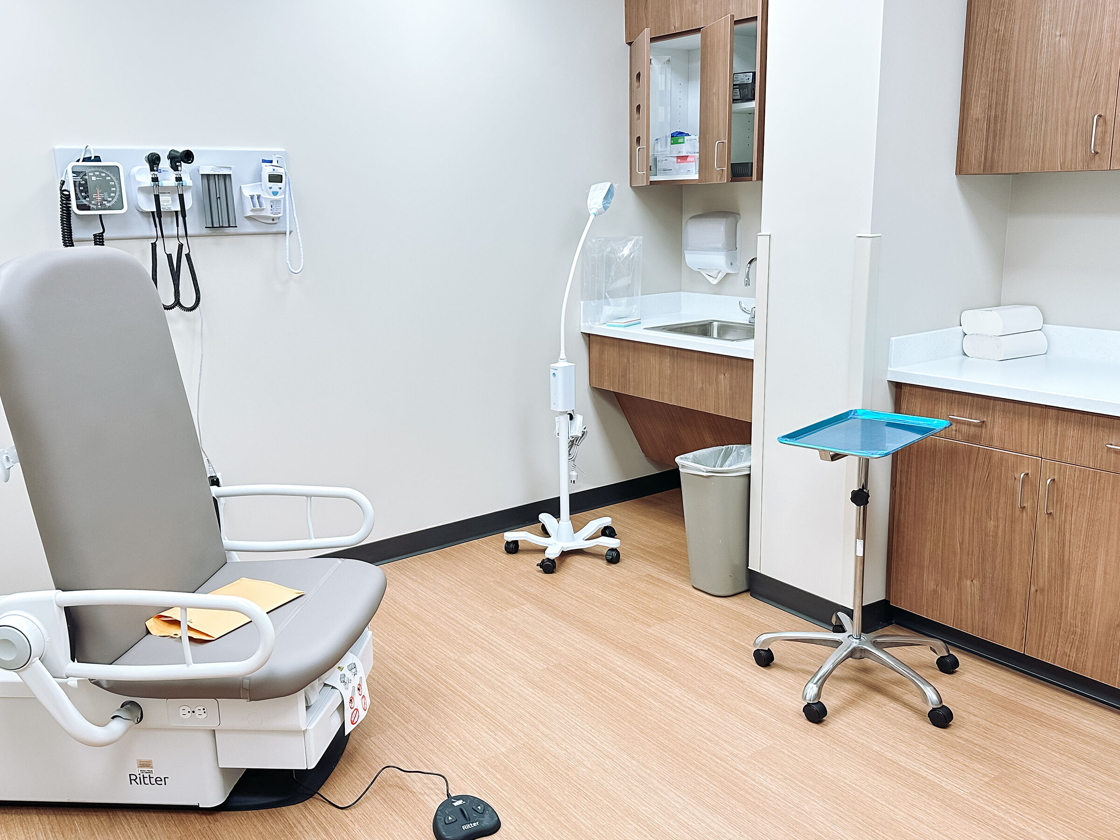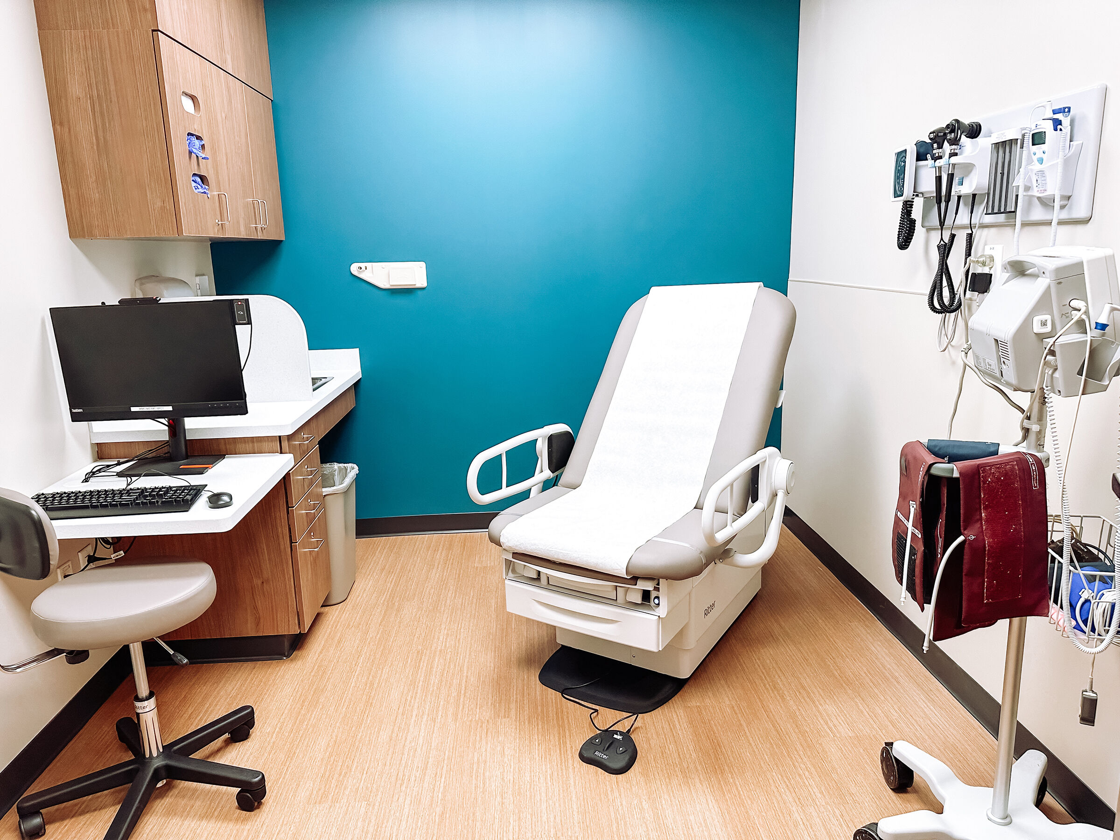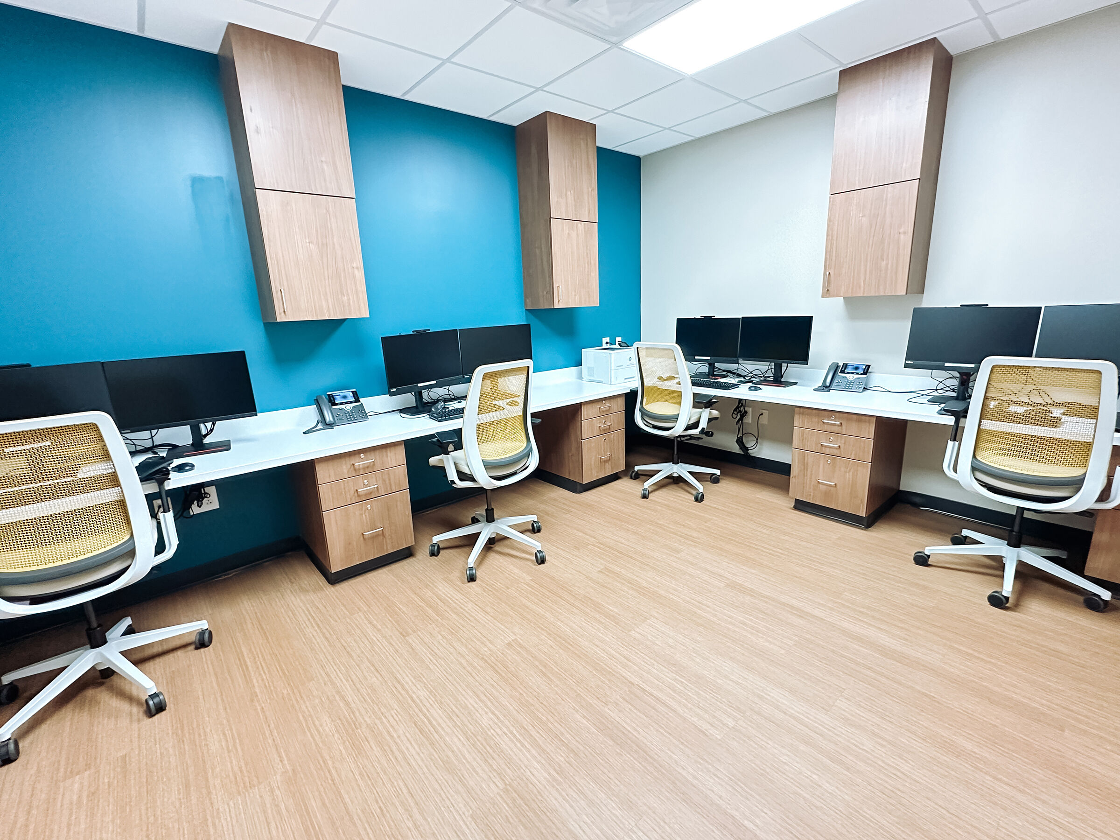Cone Internal Medicine Relocation
Project Owner
Cone Health
Designer
LS3P
Location
Greensboro
Description
The Cone Health Internal Medicine Relocation project provided a fully upgraded HVAC system, incorporating 16 new variable air volume (VAV) boxes to ensure optimal climate control throughout the facility. The reimagined interior featured 16 exam rooms, five bathrooms, a laboratory, a medications room, two nurse stations, three provider offices for physicians, and a large conference room. Additionally, the design included a spacious waiting room with separate sections for well and unwell patients, a new check-in area, a breakroom, two consultation rooms, two storage rooms, and several private offices.





