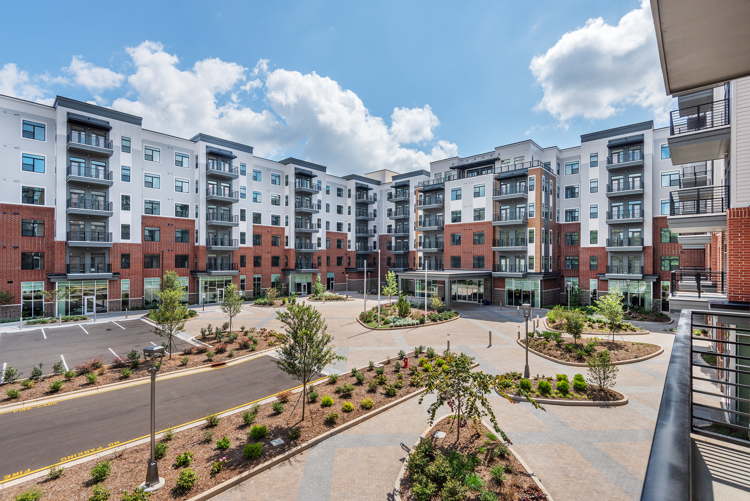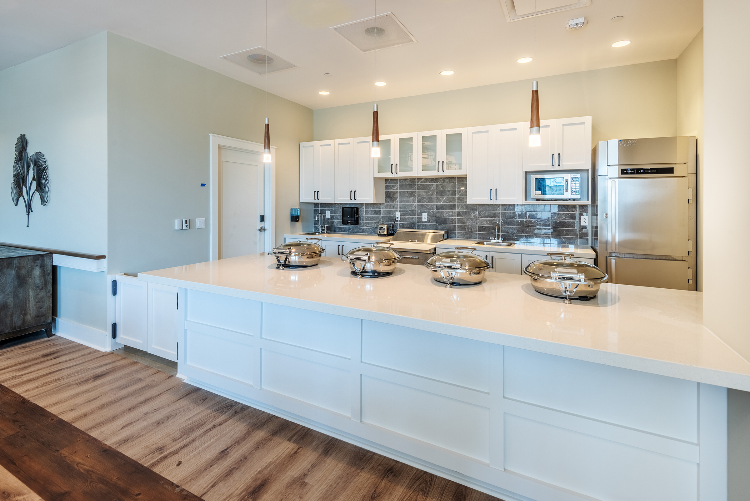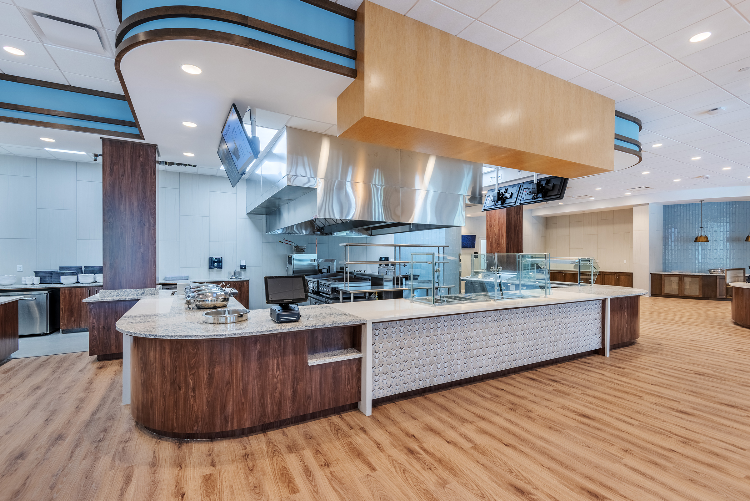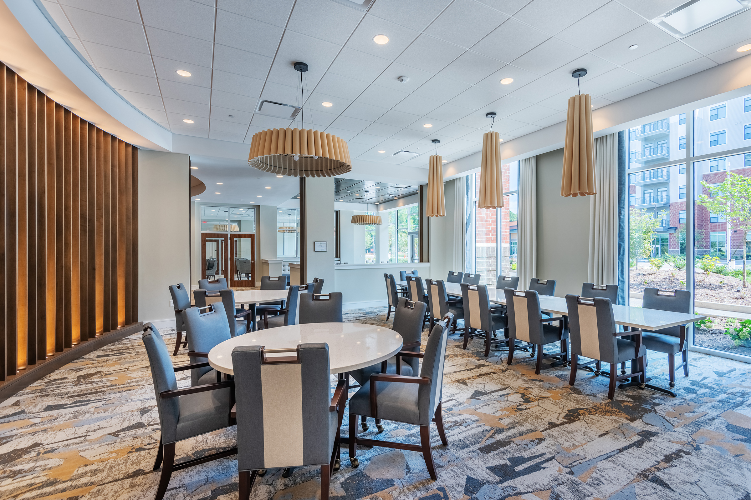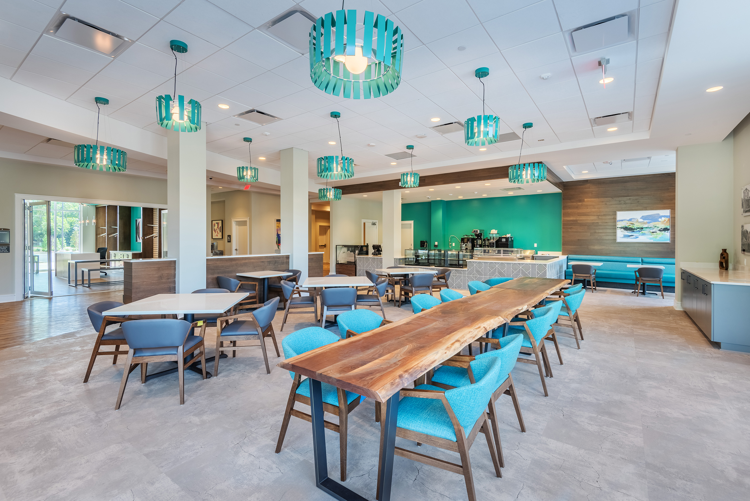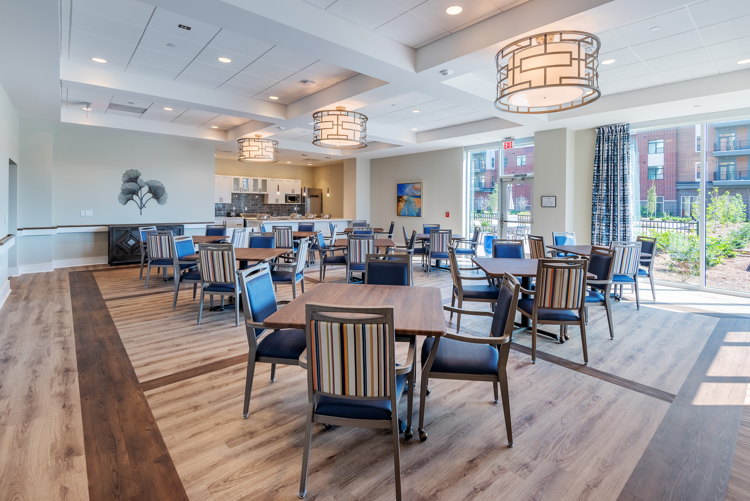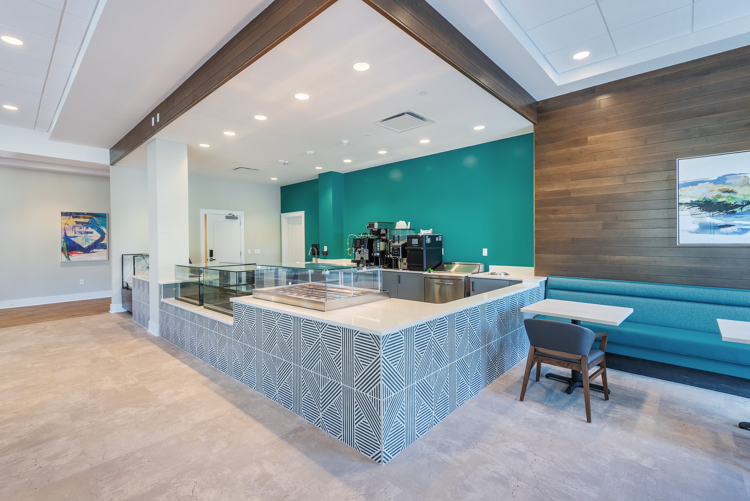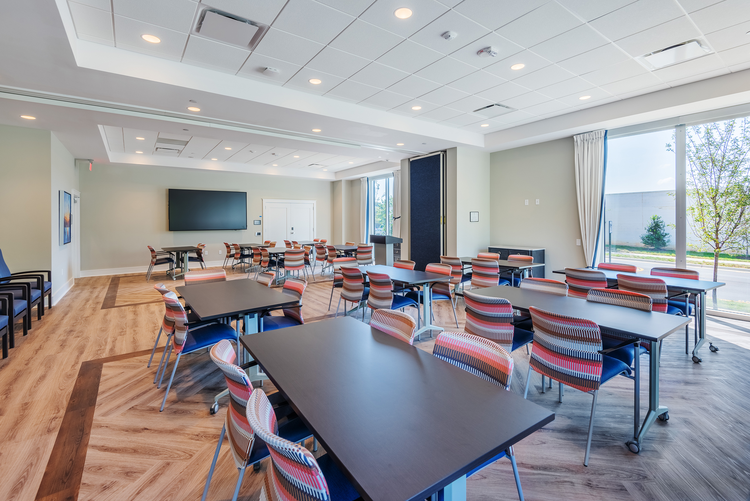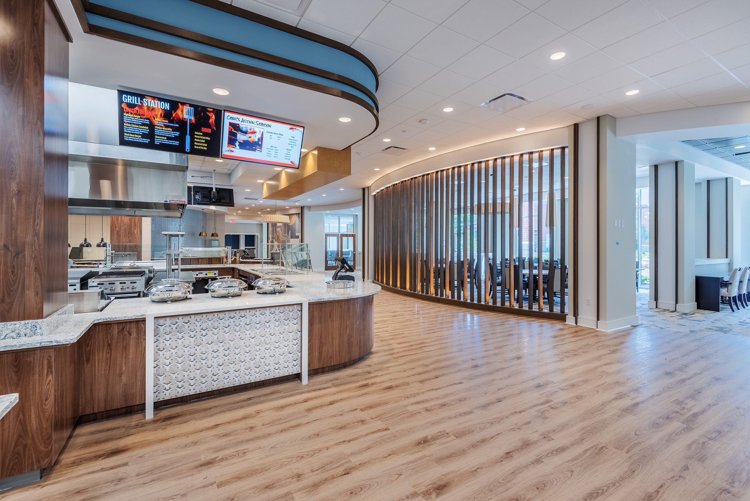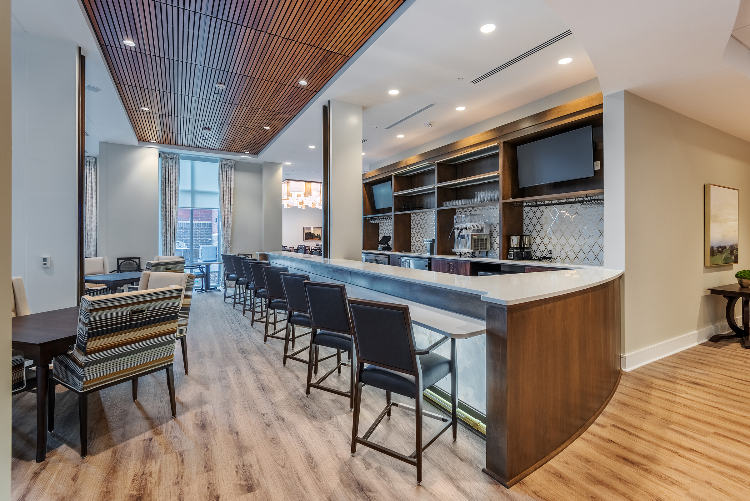Glenaire Campus Expansion
Project Owner
Brightspire
Designer
Steele Group Architects
Location
Cary
Description
The Glenaire Senior Living Campus Expansion project was a significant undertaking aimed at enhancing the senior living experience. This expansive 658,000 SF development featured the construction of a 6-story building forming an “H” shaped complex. The purpose of this project was to provide 192 independent living apartments, 35 assisted living units, an adult daycare center, Life-Long Learning center, and modern dining facilities. The Assisted Living units are on the 2nd and 3rd floor of one wing of the building, while the first floor of this wing holds the adult daycare center.


