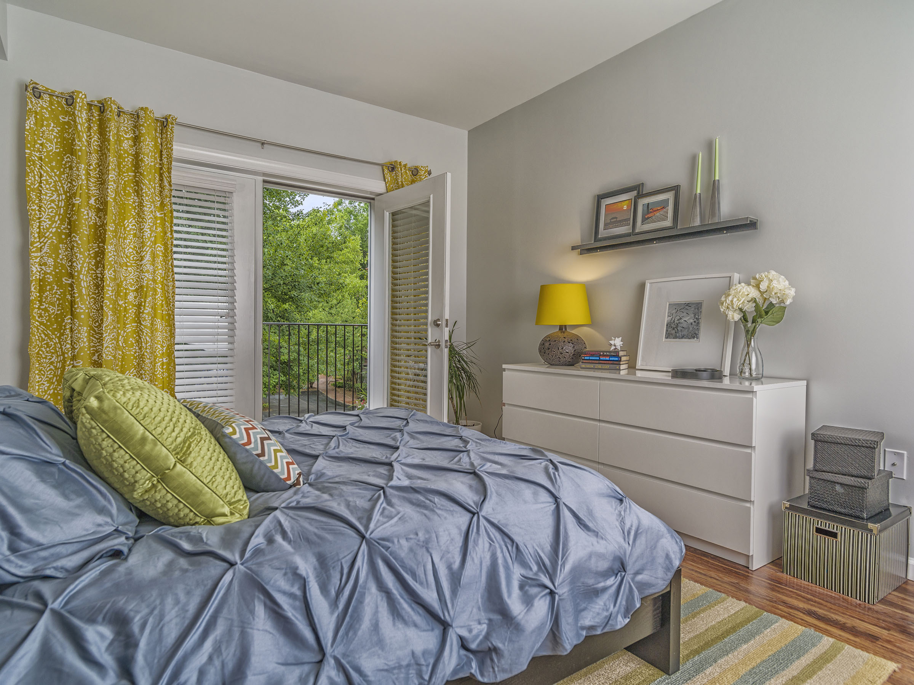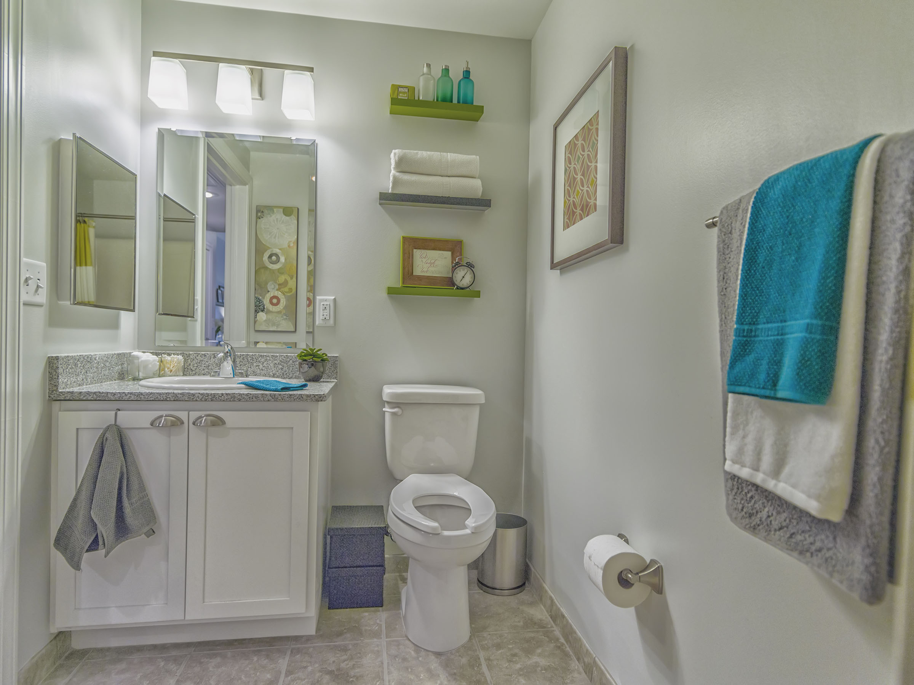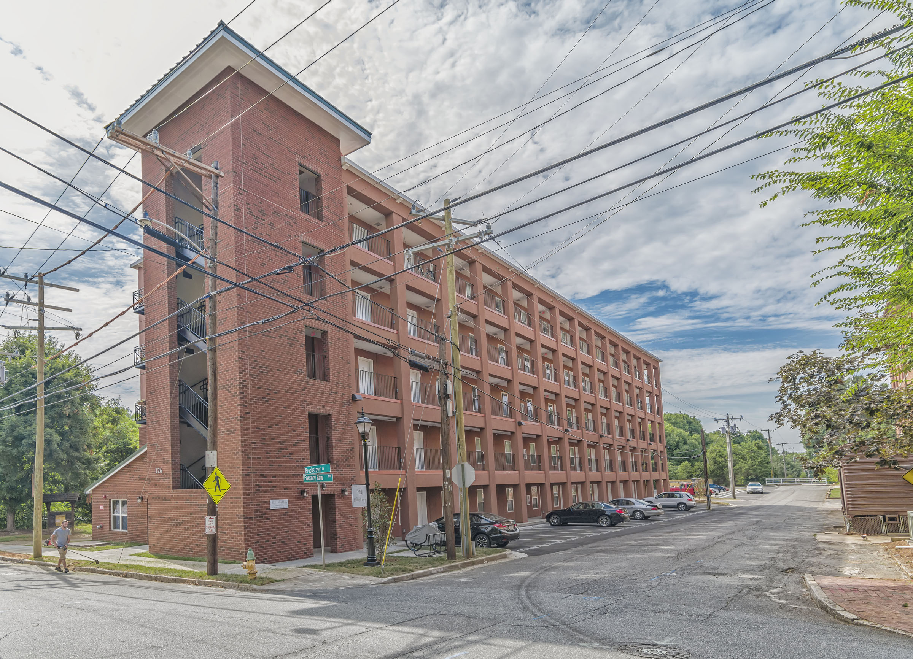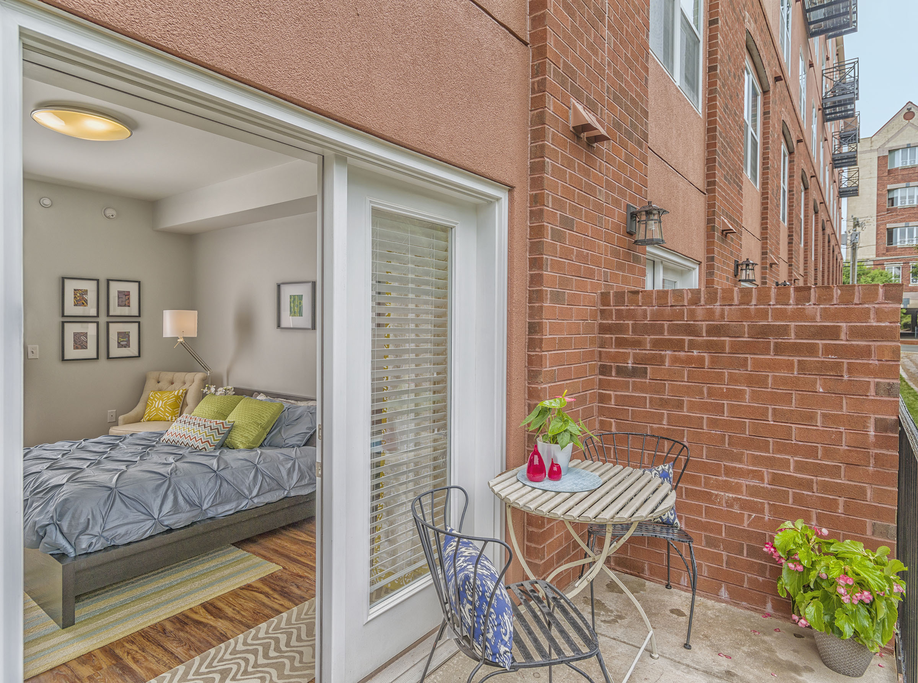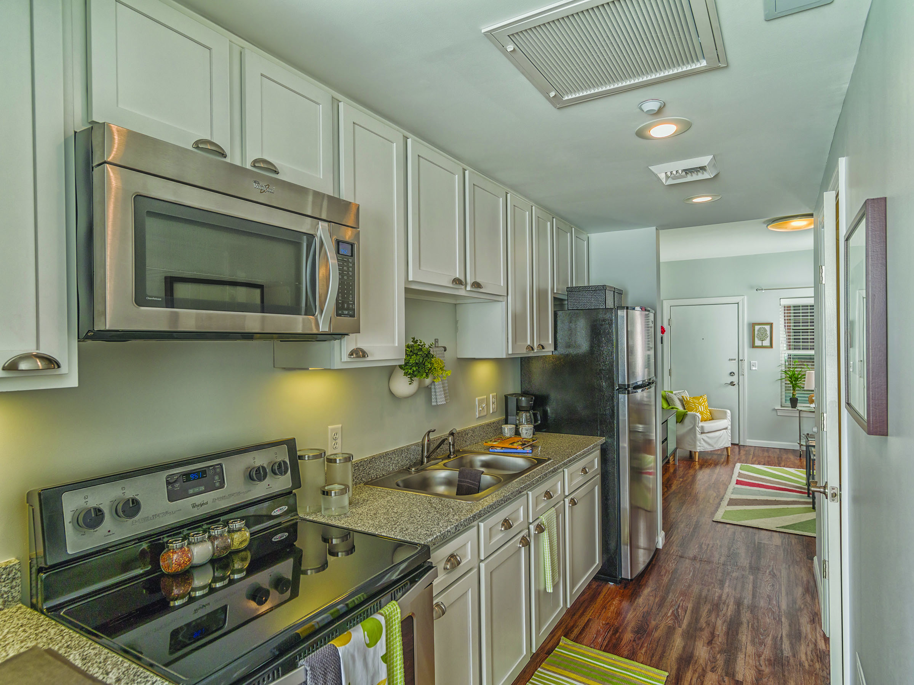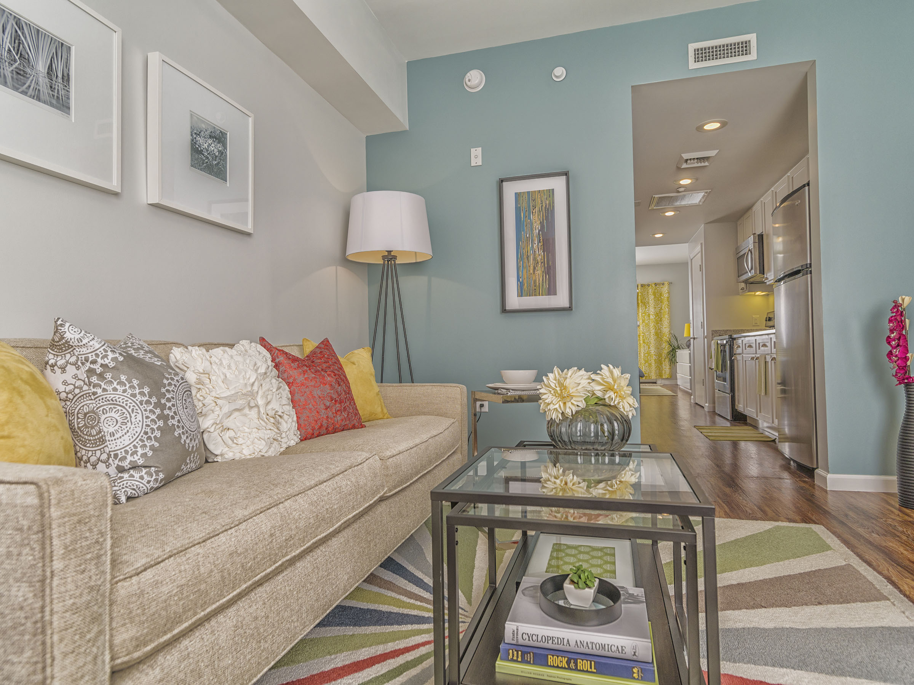Hilltop South
Project Owner
HTBT Properties
Designer
CJMW
Location
Winston-Salem
Description
The “linear design” floor plan allows for ample daylight, quality views, increased resident comfort, and decreased lighting energy cost. Floor plans offer either a patio or a private balcony with views of the downtown skyline. The building was constructed using modular construction techniques with all 65 units constructed in a factory off-site, and then erected by crane.


