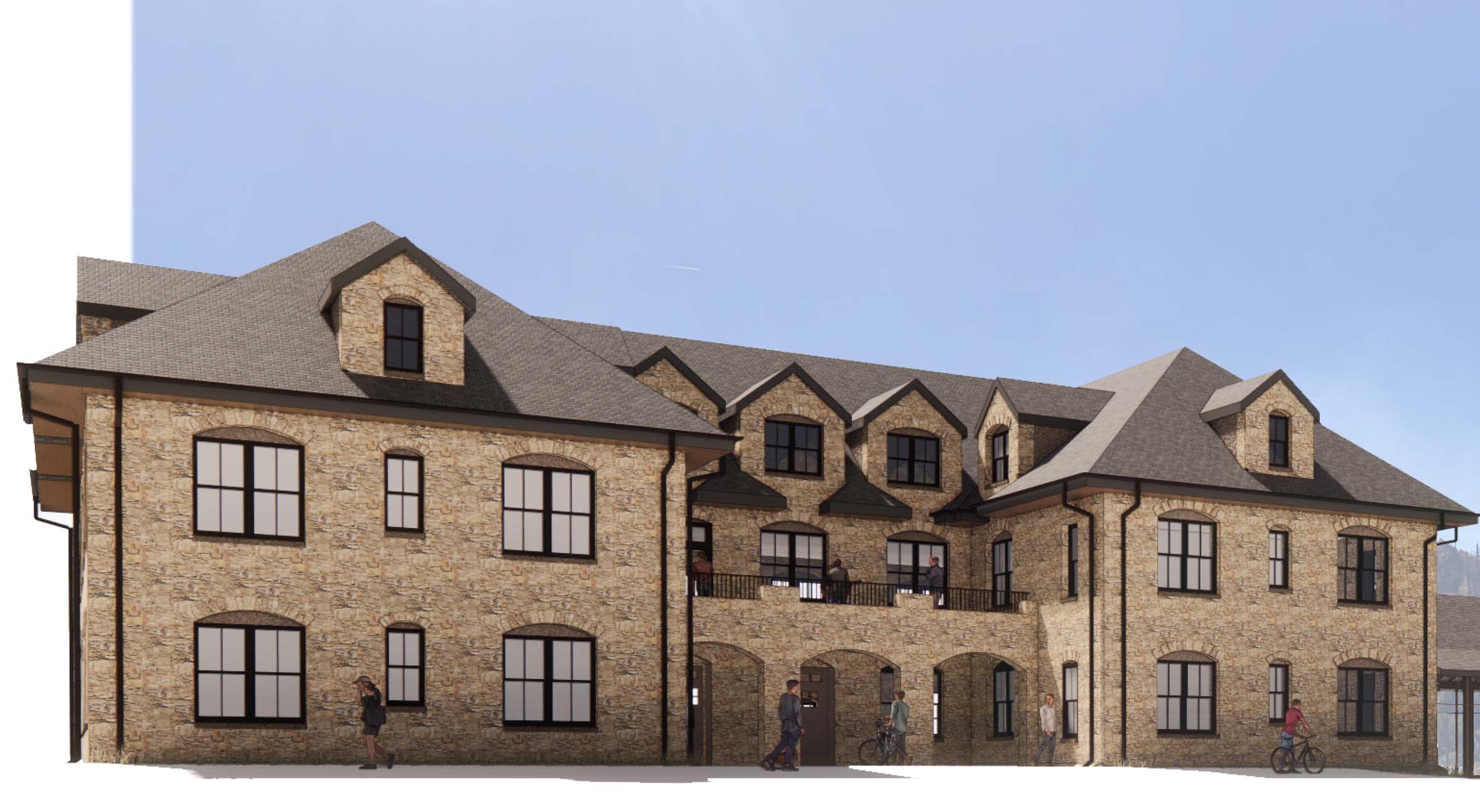Lees McRae College Historic Commons
Project Owner
Lees–McRae College
Designer
McCarty Holsaple
Location
Banner Elk
Description
This project consists of renovations of the existing Tennessee and Virginia student residence halls, two three-story buildings with full basements totaling approximately 20,600 SF each, renovations of the North Carolina building, a two-story building with a full basement totaling approximately 12,280 SF, and renovations of the Pinnacle building, a two-story building totaling approximately 3,500 SF. Site improvements include walkways, additional parking, and a paved promenade with site lighting and site amenities.


