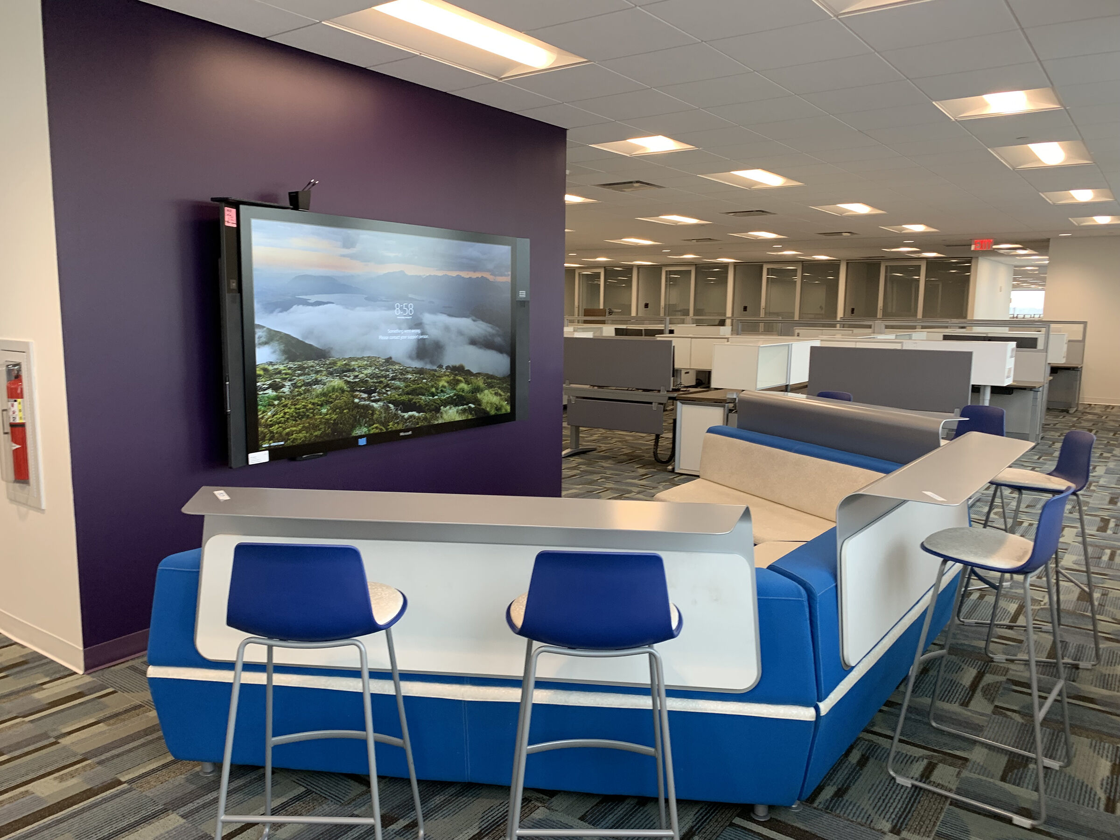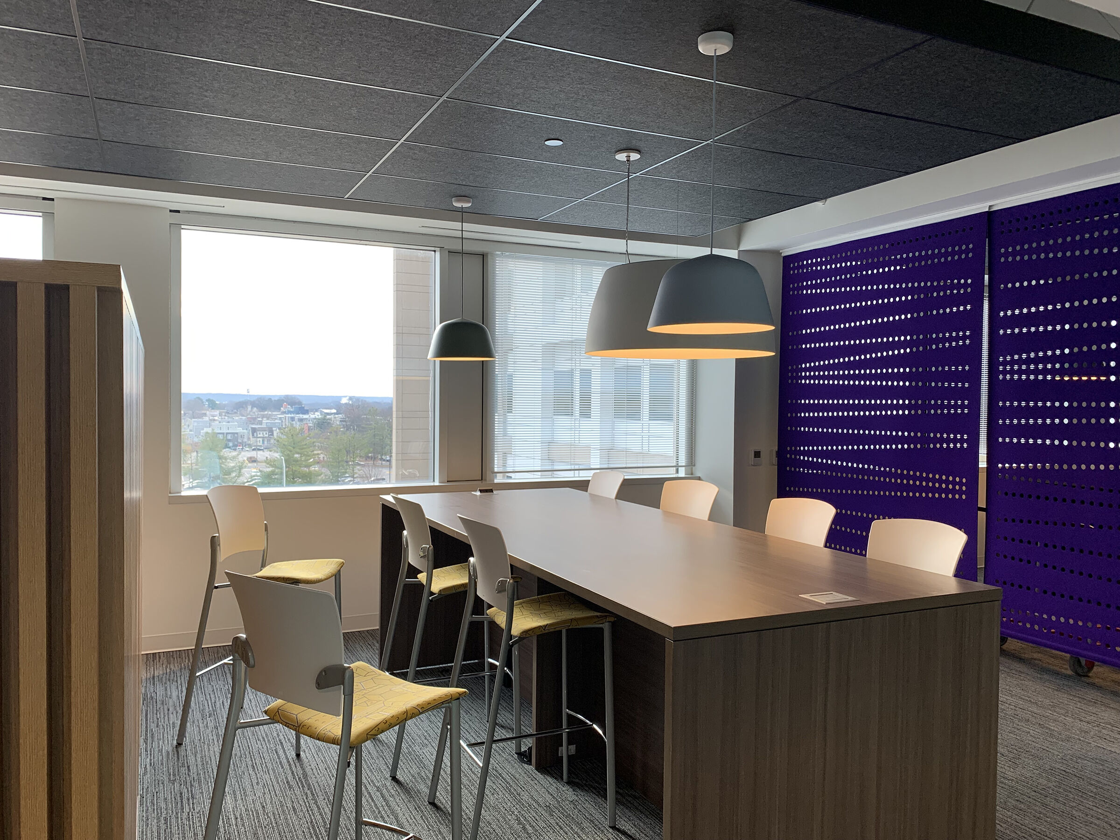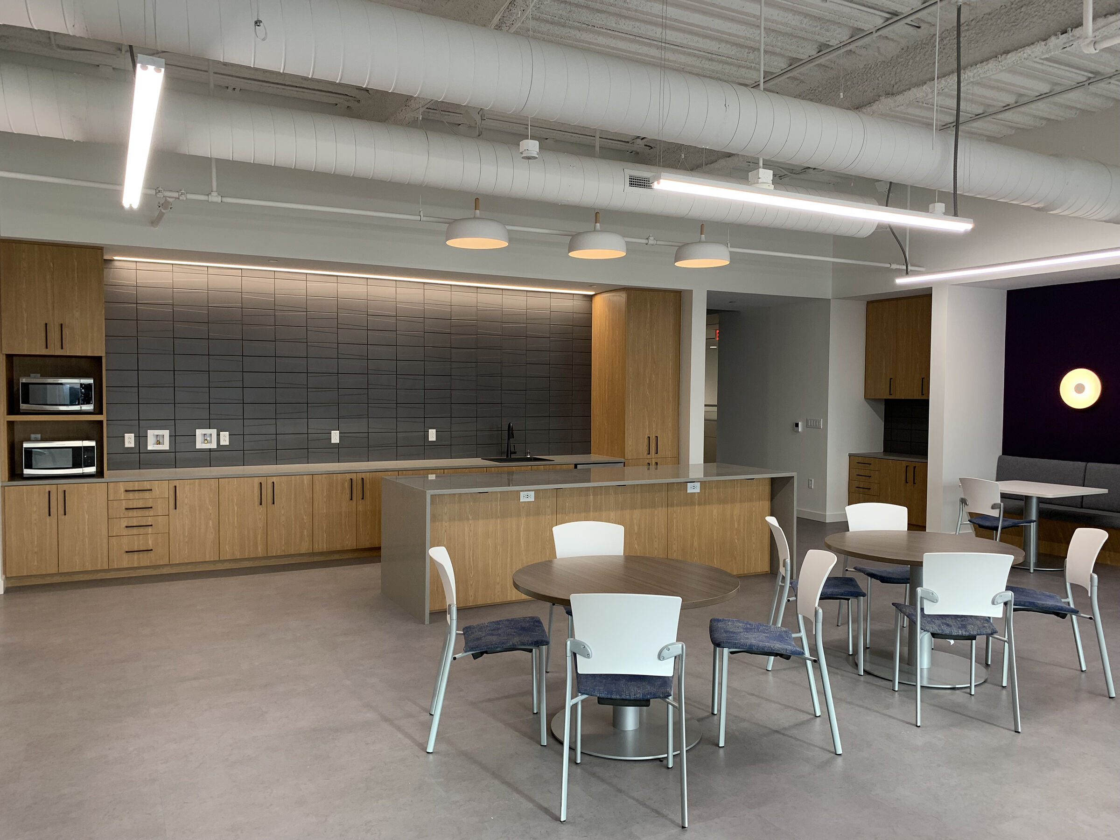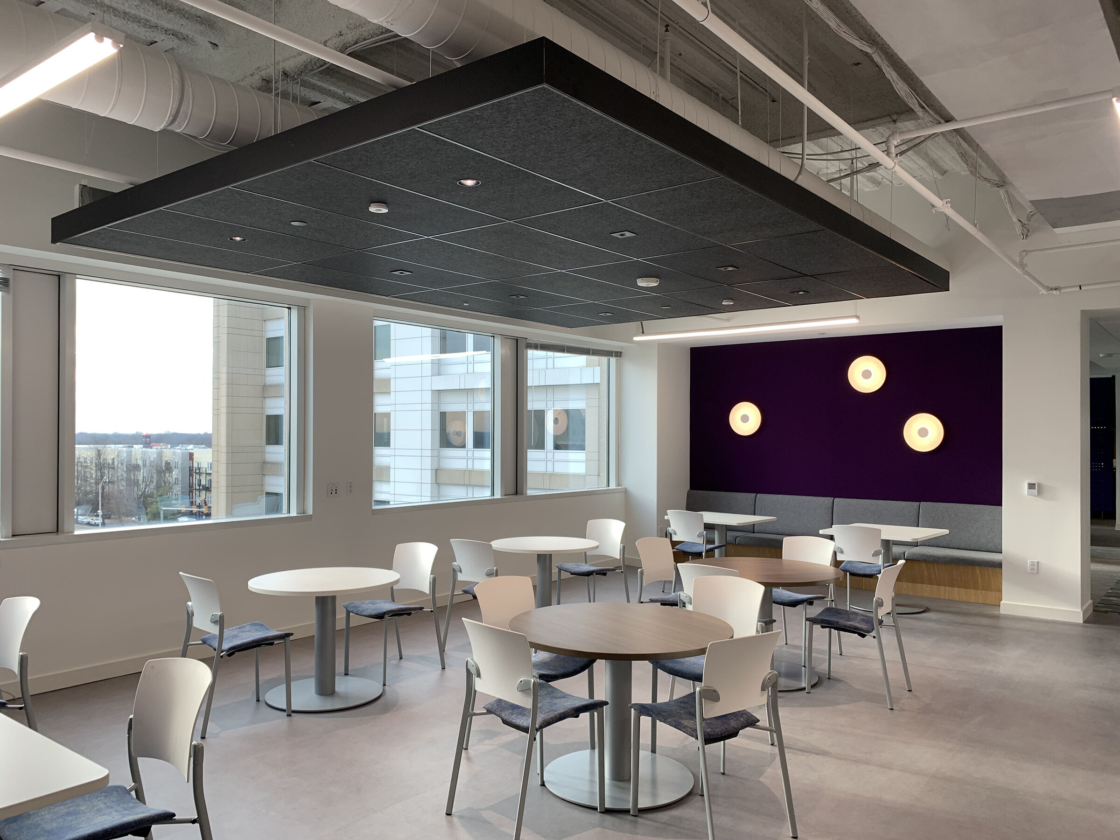Riverview Offices Richmond
Project Owner
Truist
Designer
Redline Design Group
Location
Richmond
Description
The Riverview Offices project provided a comprehensive renovation of 300,000 SF of corporate office space. The project required demolition of existing finishes, walls, and ceilings, along with rework of HVAC duct systems. New electrical circuits and floor boxes were installed to accommodate modern office needs, and new lighting systems were added to enhance functionality and aesthetics. Additional improvements included the replacement of bathroom finishes and the installation of new flooring, ceilings, and paint throughout the space.





