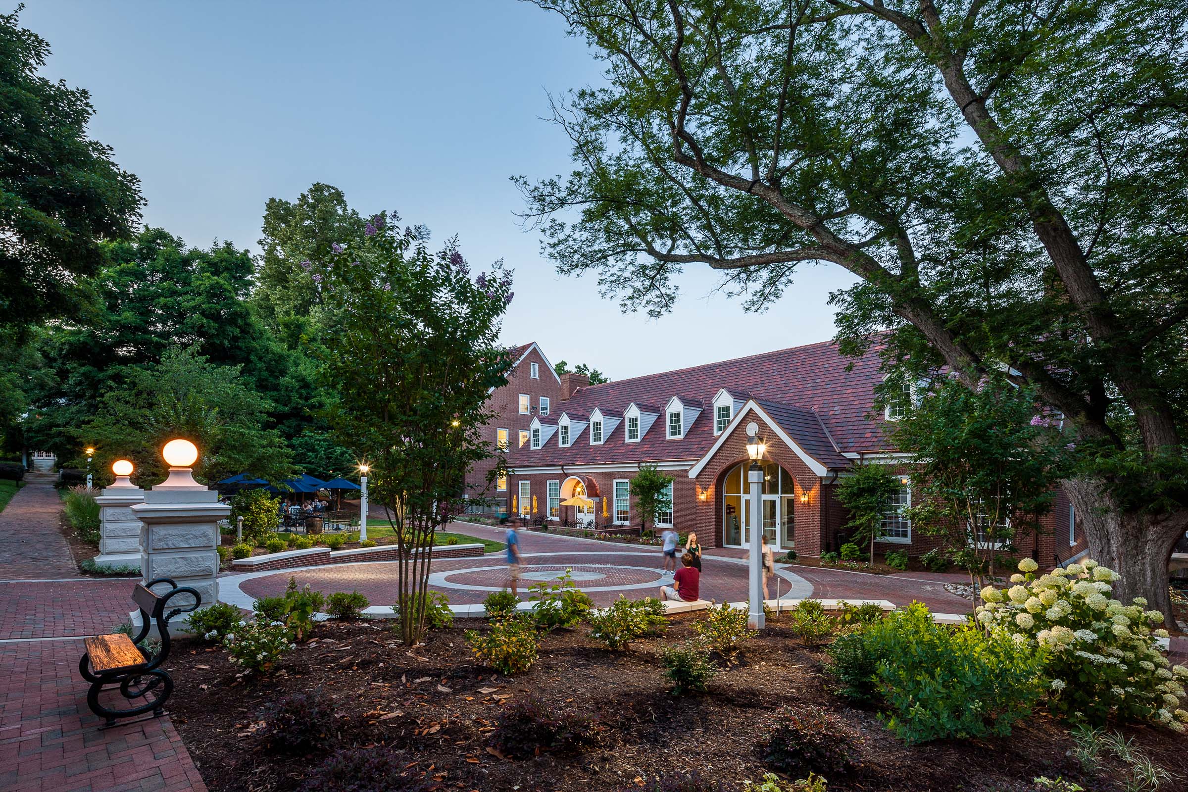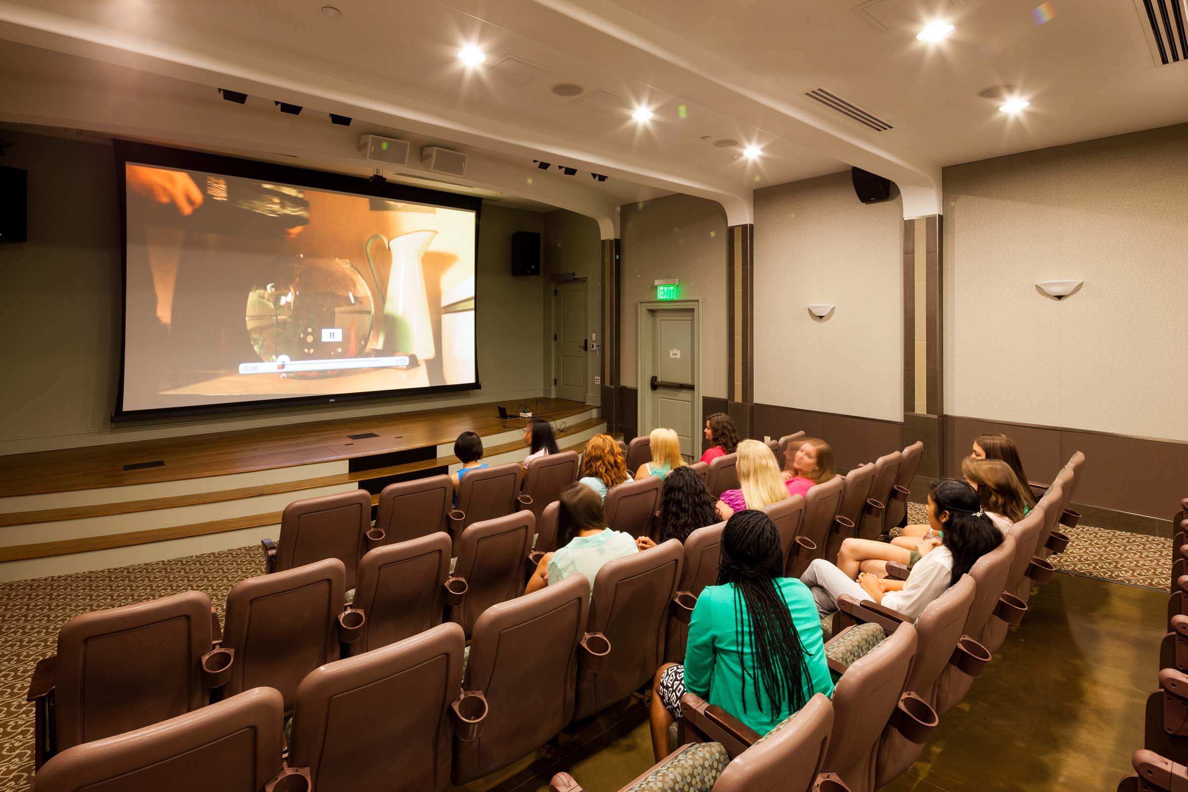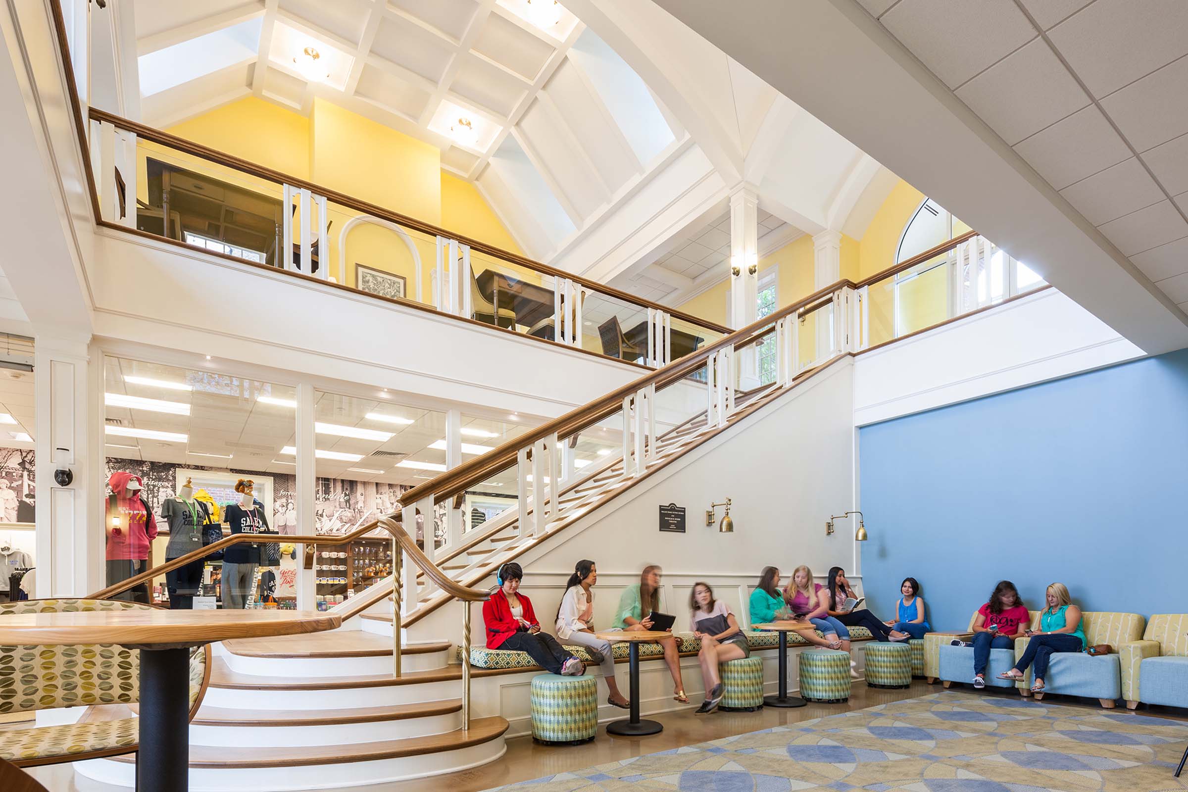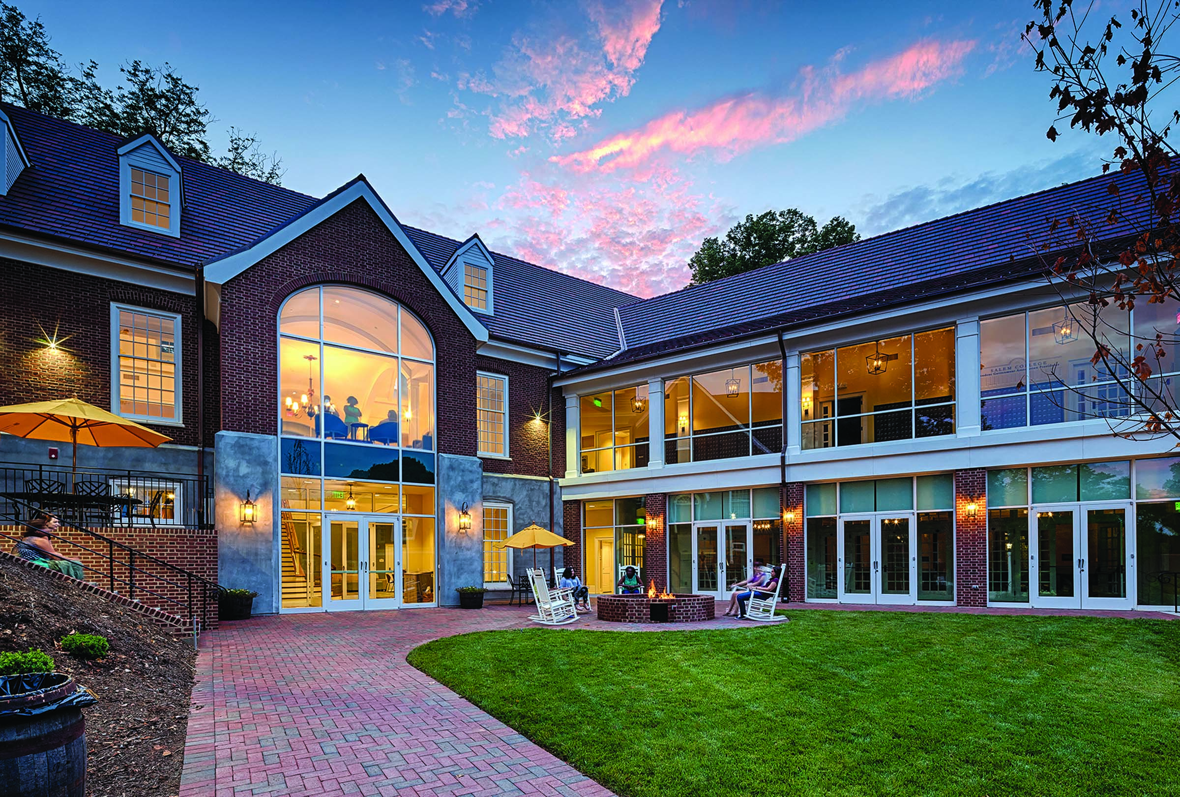Salem Academy Student Center
Project Owner
Salem Academy & College
Designer
Lambert Architecture + Interiors
Location
Winston-Salem
Description
The Student Center’s location on a tight site, between the dining hall and gymnasium facilities, required detailed planning to keep students, staff, and faculty safe in a high-traffic area. The 15,000-square-foot building features a café, bookstore, theater, student lounge, and meeting rooms. It has received regional and national recognition for its innovative design features and has received LEED® (Leadership in Energy & Environmental Design) Silver Certification from the U.S. Green Building Council (USGBC).





