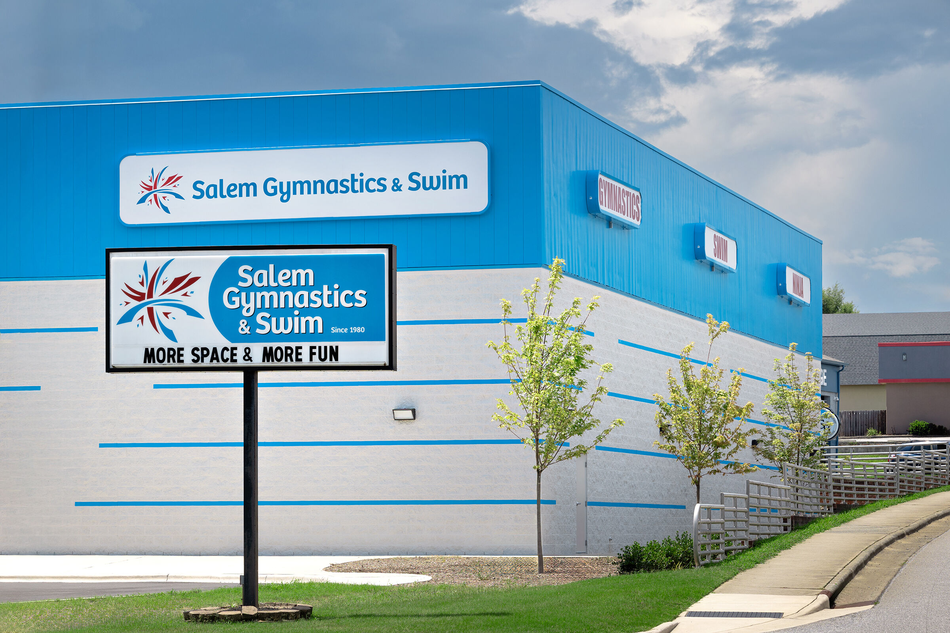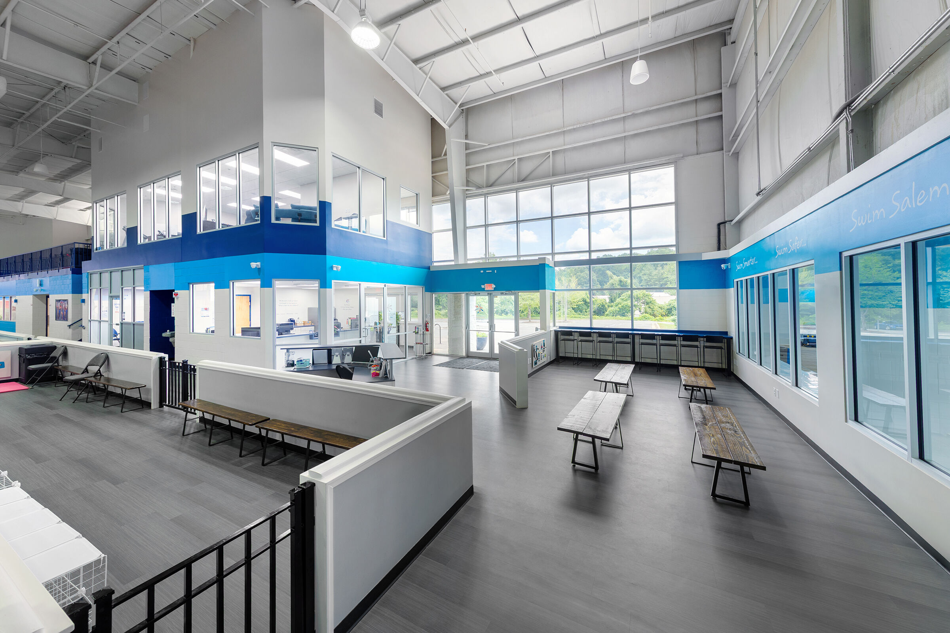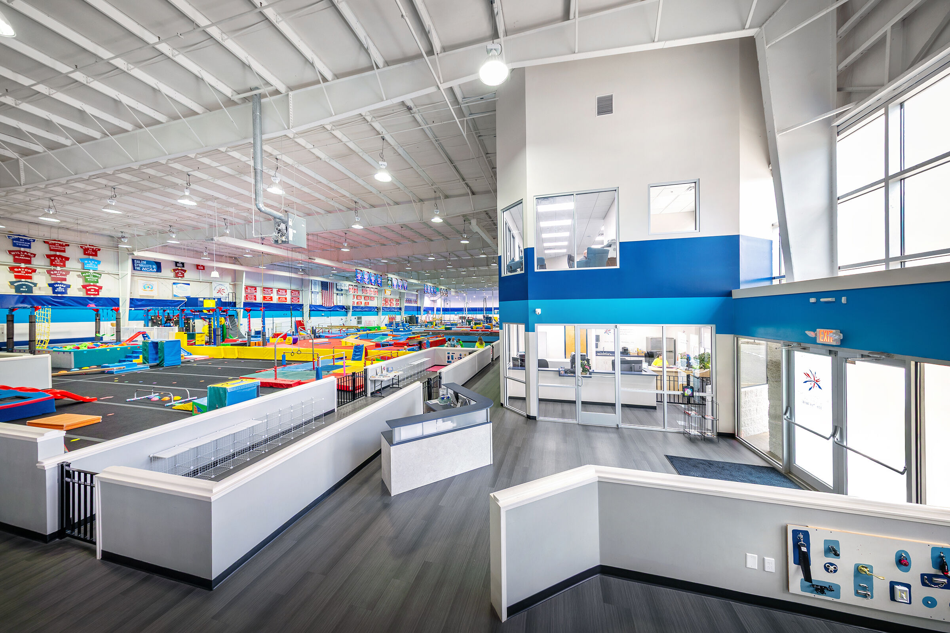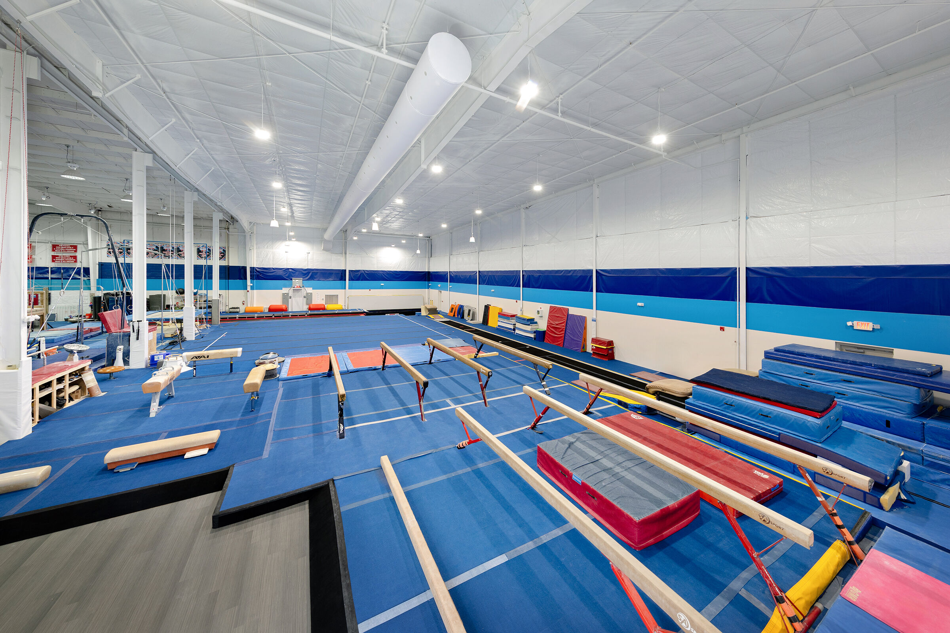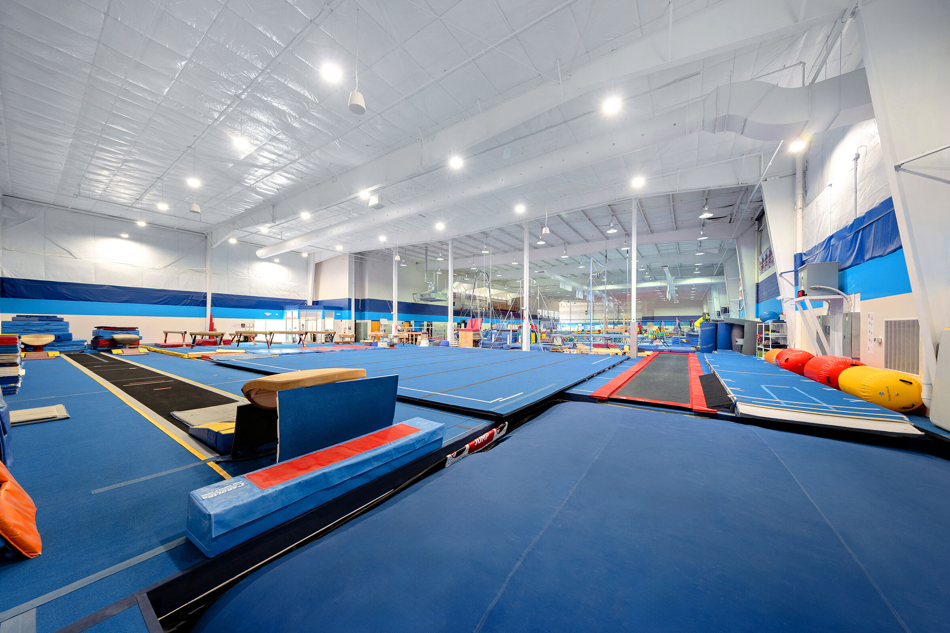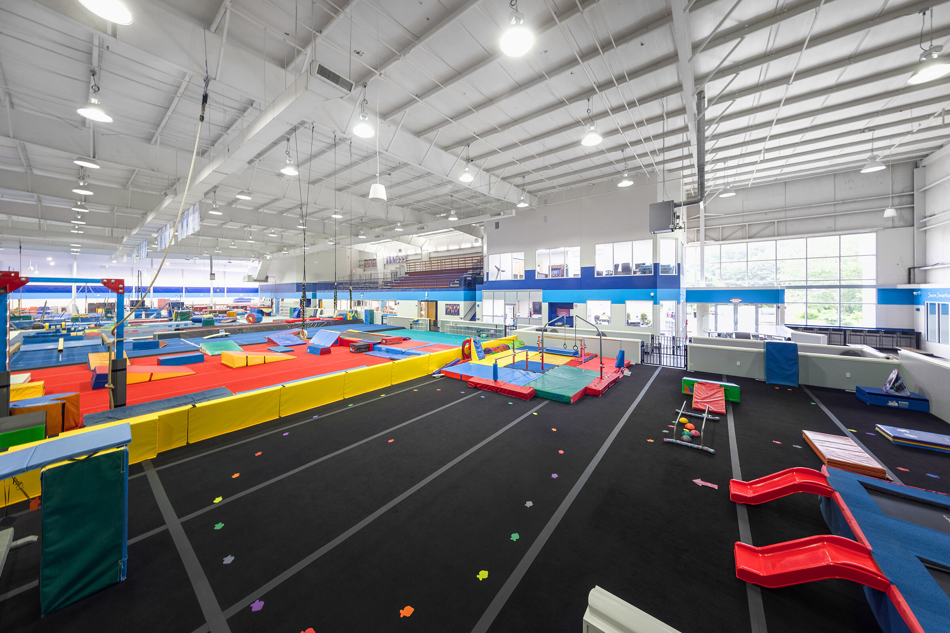Salem Gymnastics Addition
Project Owner
Salem Gymnastics
Designer
West & Stem Architects
Location
Winston-Salem
Description
The Salem Gymnastics project featured a 7,200 SF expansion with a 60′ x 120′ gym space. The interior renovations included a mezzanine, new offices, a pool area observation space, and a new parking area, enhancing the facility’s functionality and spectator experience.


