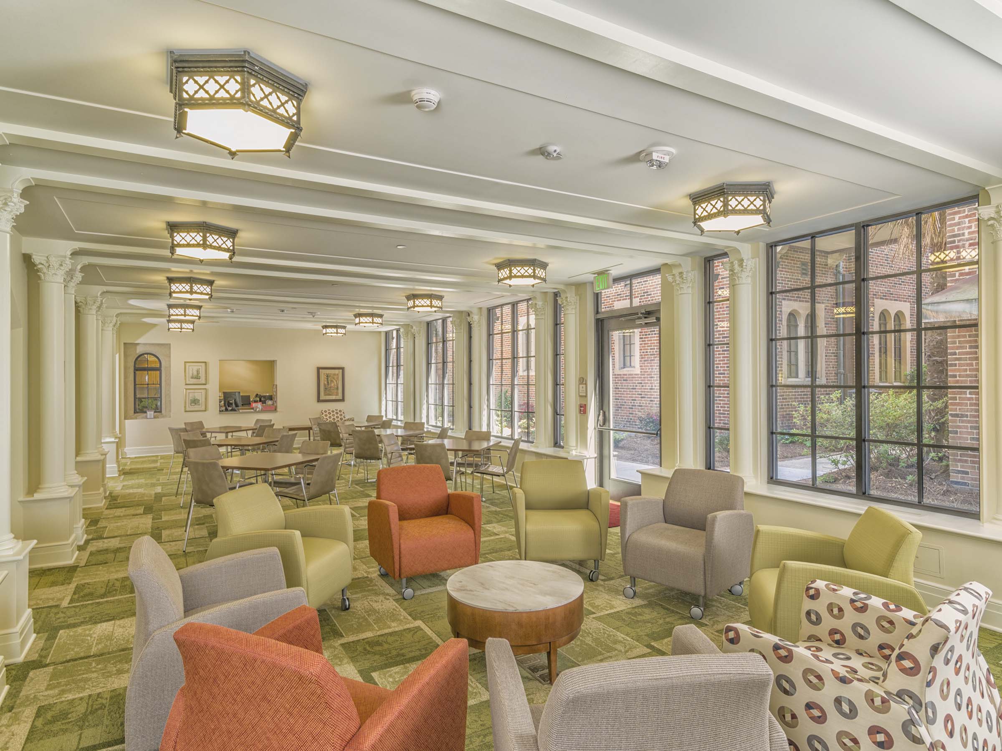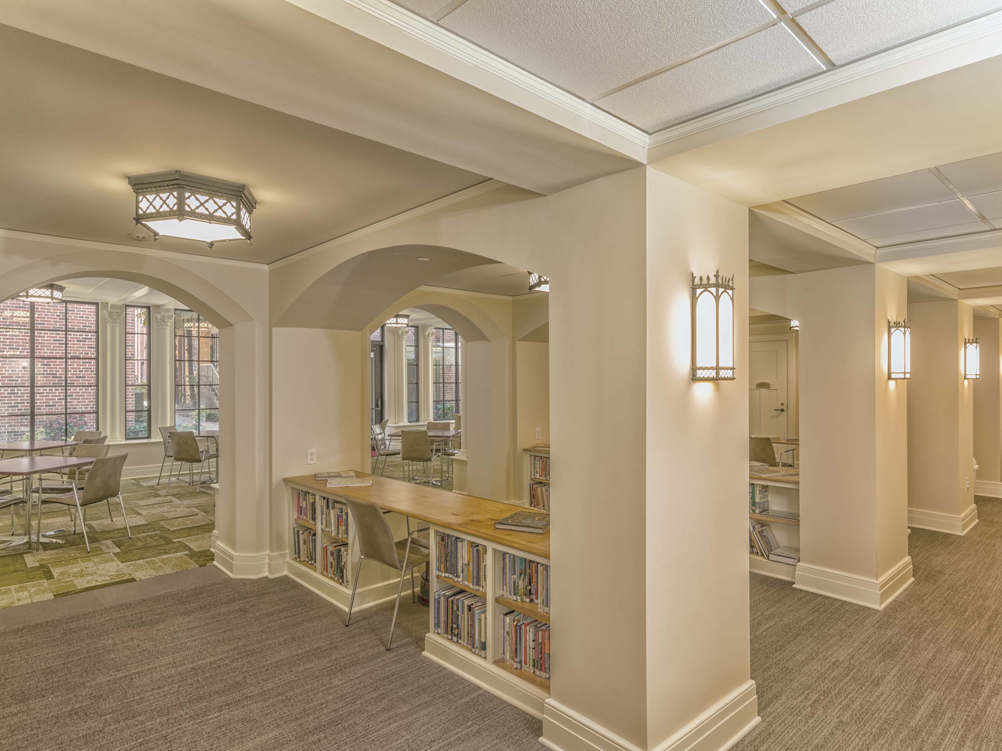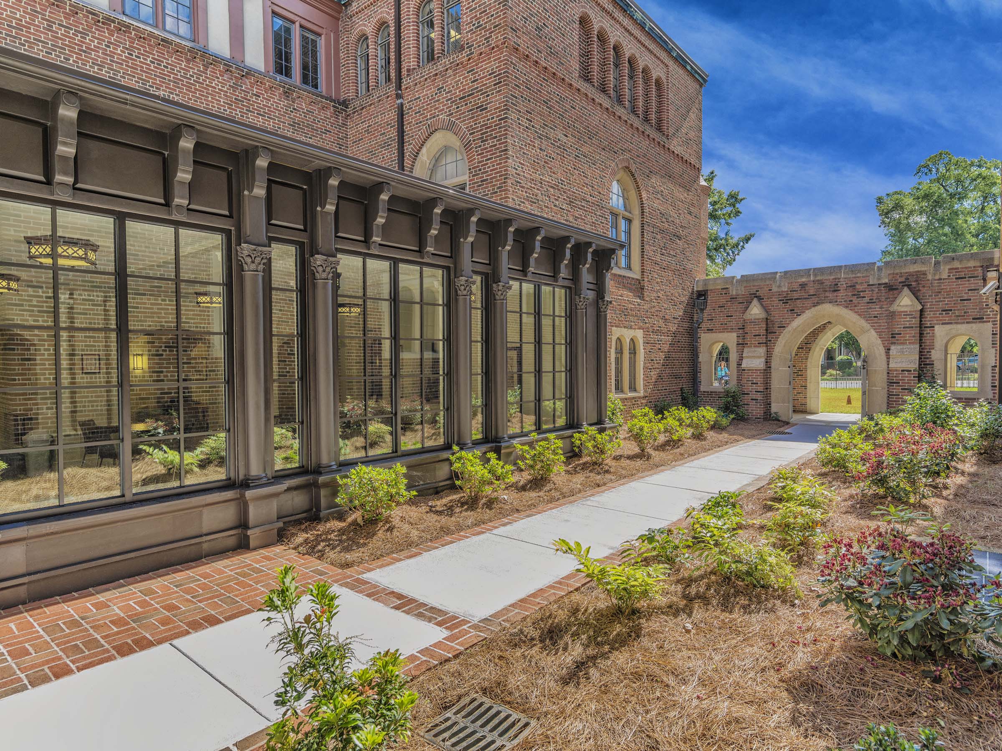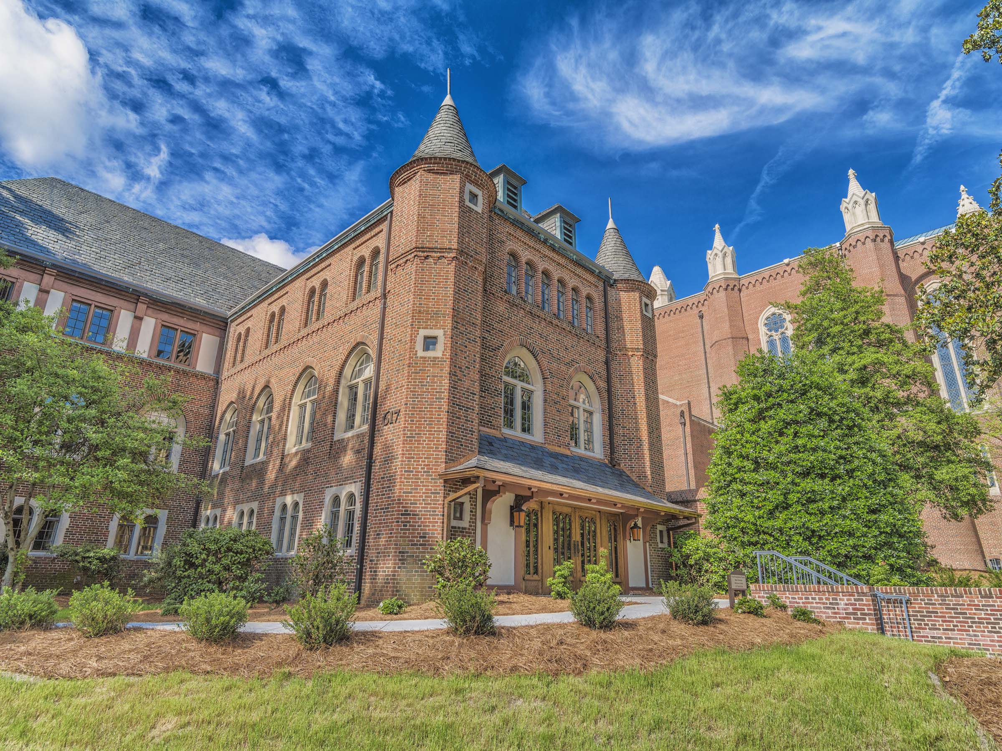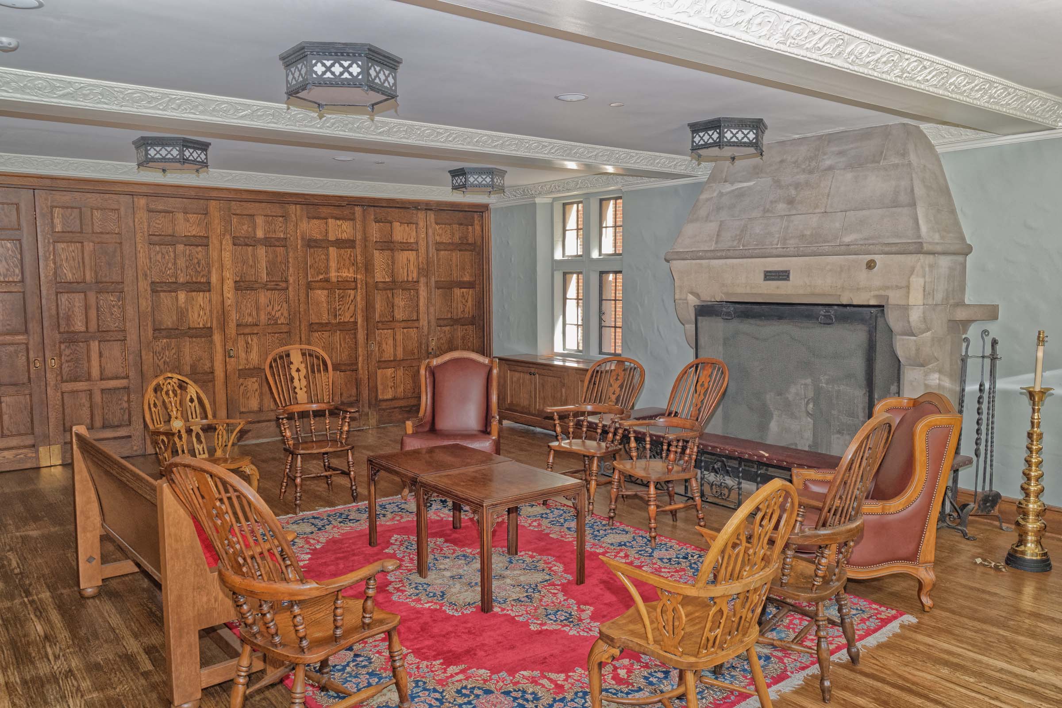Sanctuary and Smith Buildings Renovation
Project Owner
First Presbyterian Church of Greensboro
Designer
CJMW and Harbinson
Location
Greensboro
Description
The restoration of the 80-foot-tall Sanctuary included removal of asbestos, restoration of the chandelier light fixtures, restoration of pews and replacement of floor coverings. Former auditorium space below the Sanctuary was repurposed into offices and meeting facilities. The adjacent Smith Building was repurposed as a welcome center, reading space, child care space, and offices.


