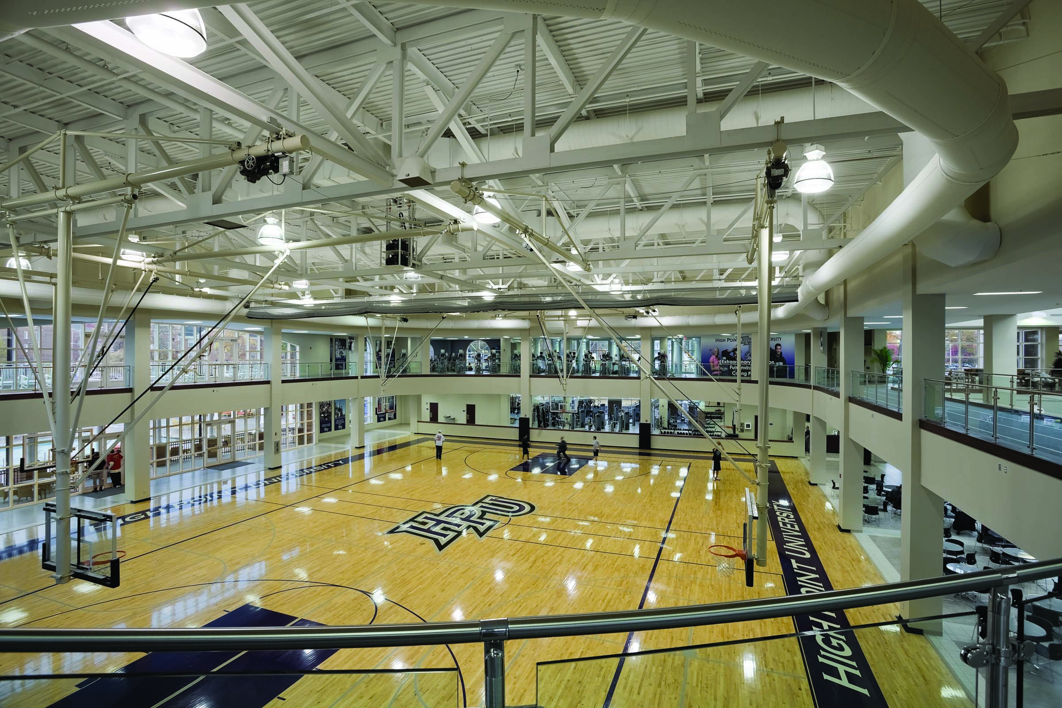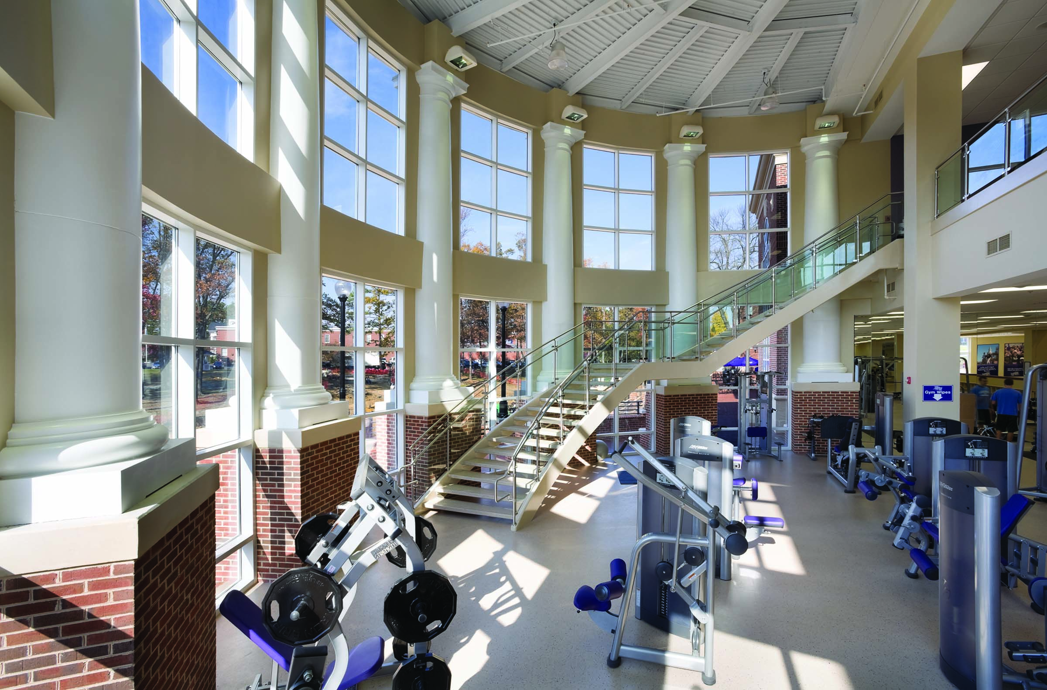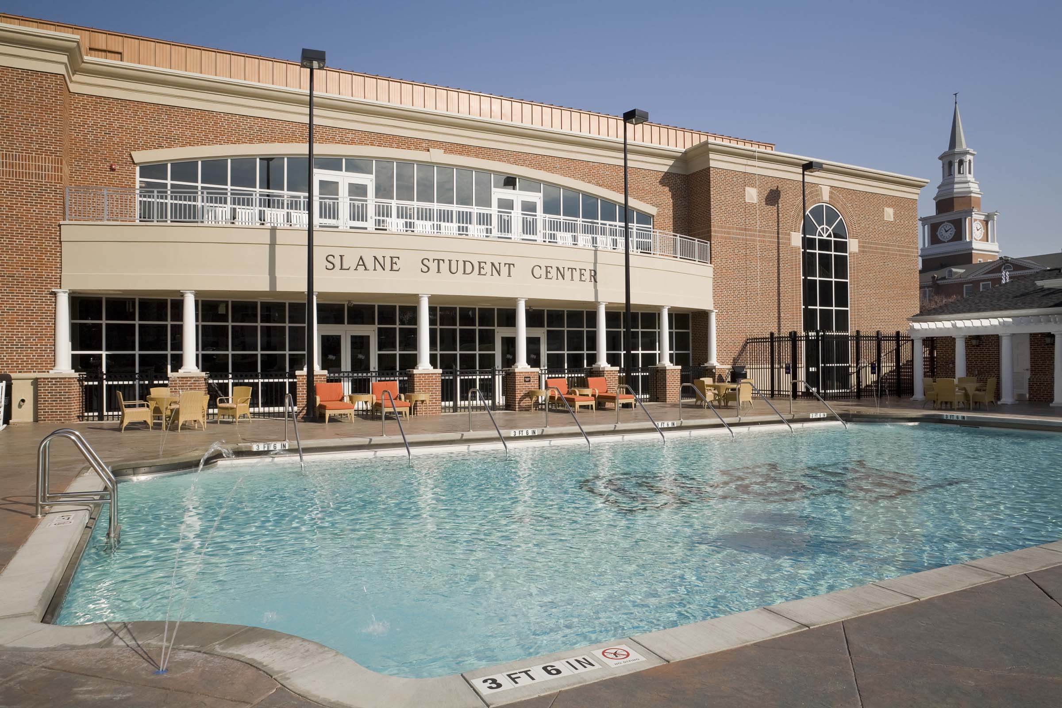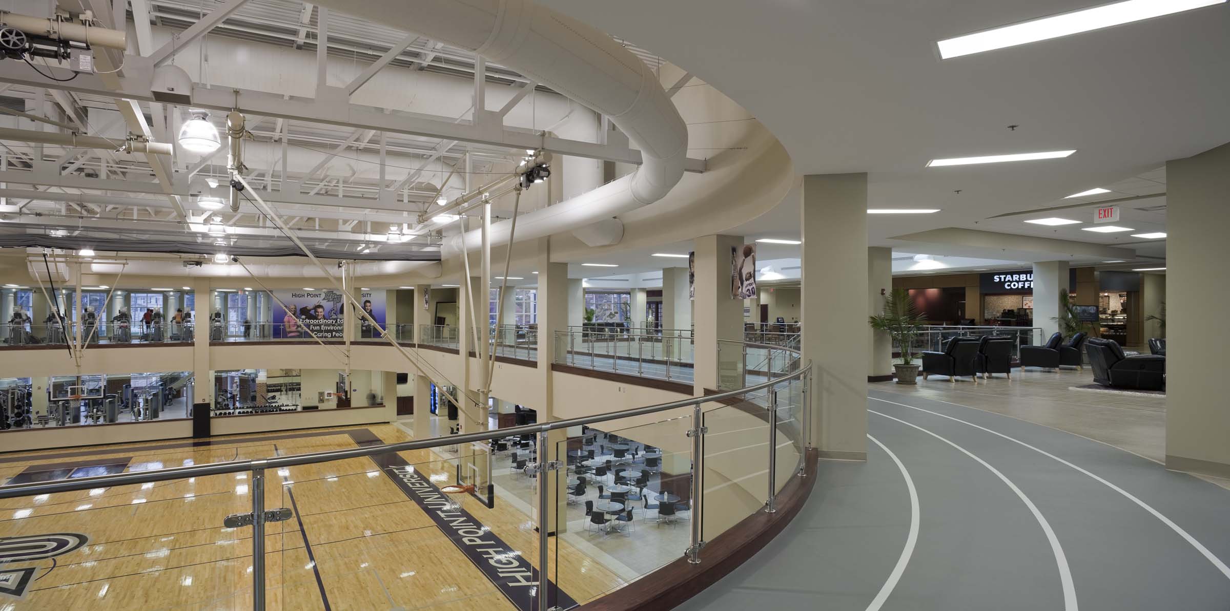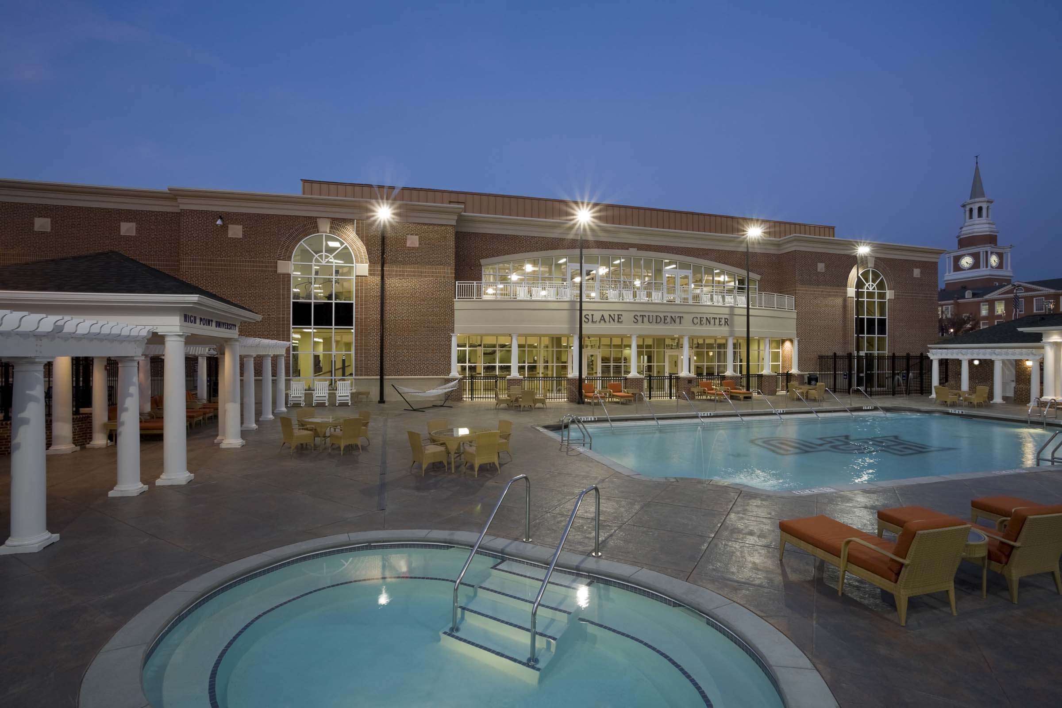Slane Student Center
Project Owner
High Point University
Designer
Mercer Architecture and Perkins Eastman
Location
High Point
Description
The 64,149-square-foot addition to Slane Student Center includes an upper level running track visible from two exercise areas, and conversation groupings. The lower level features a varsity basketball court and includes a full-service food court.


