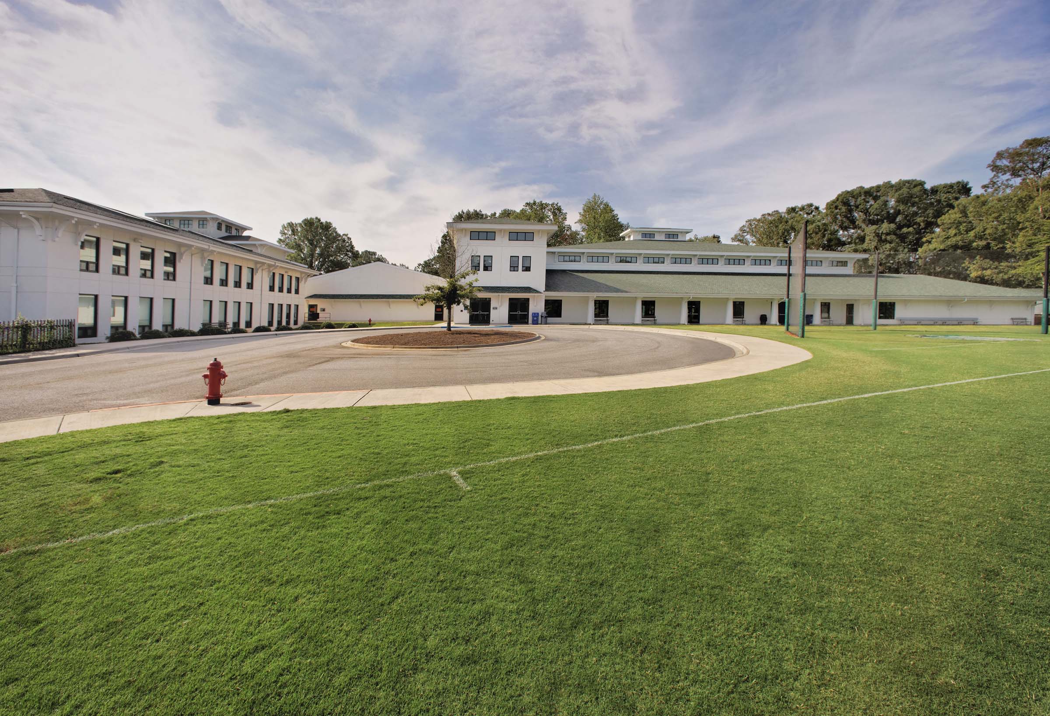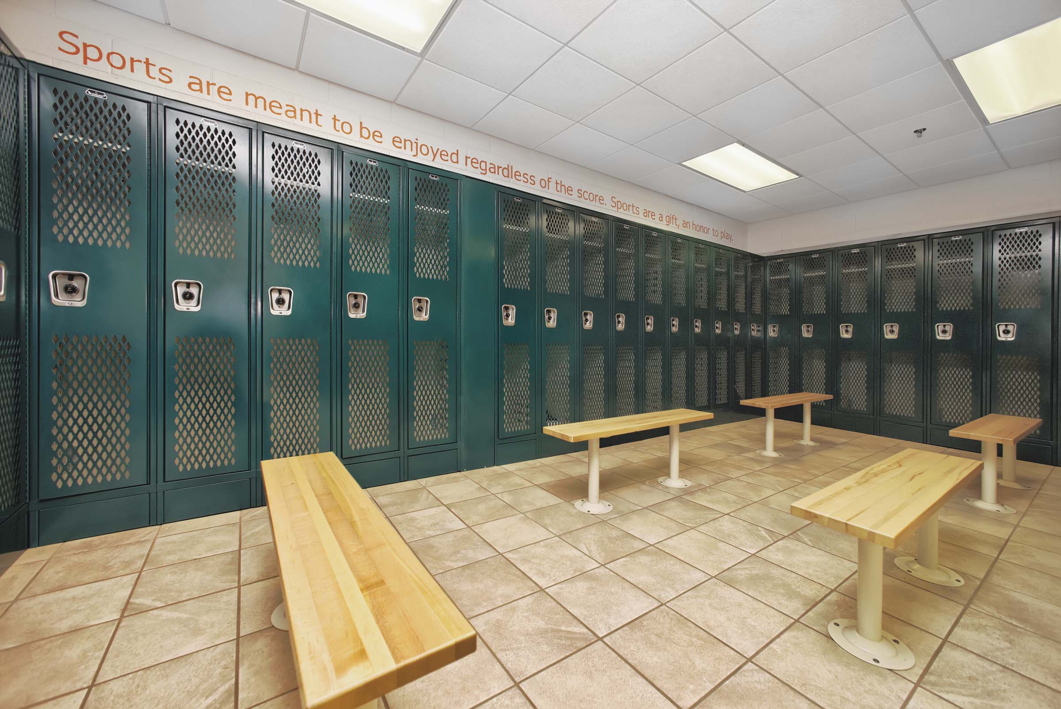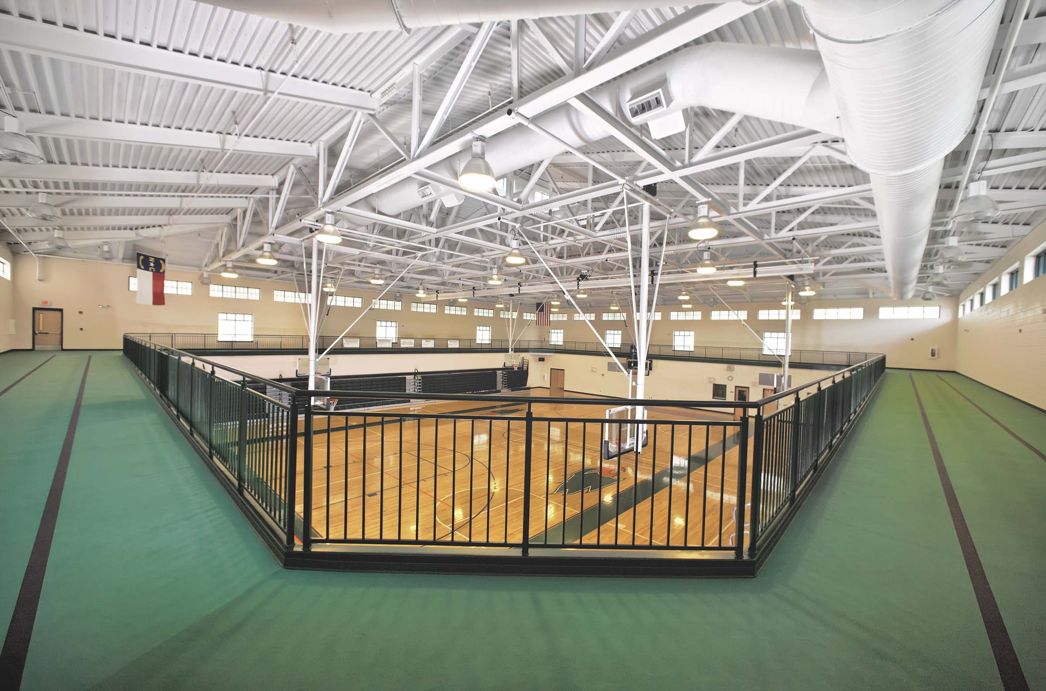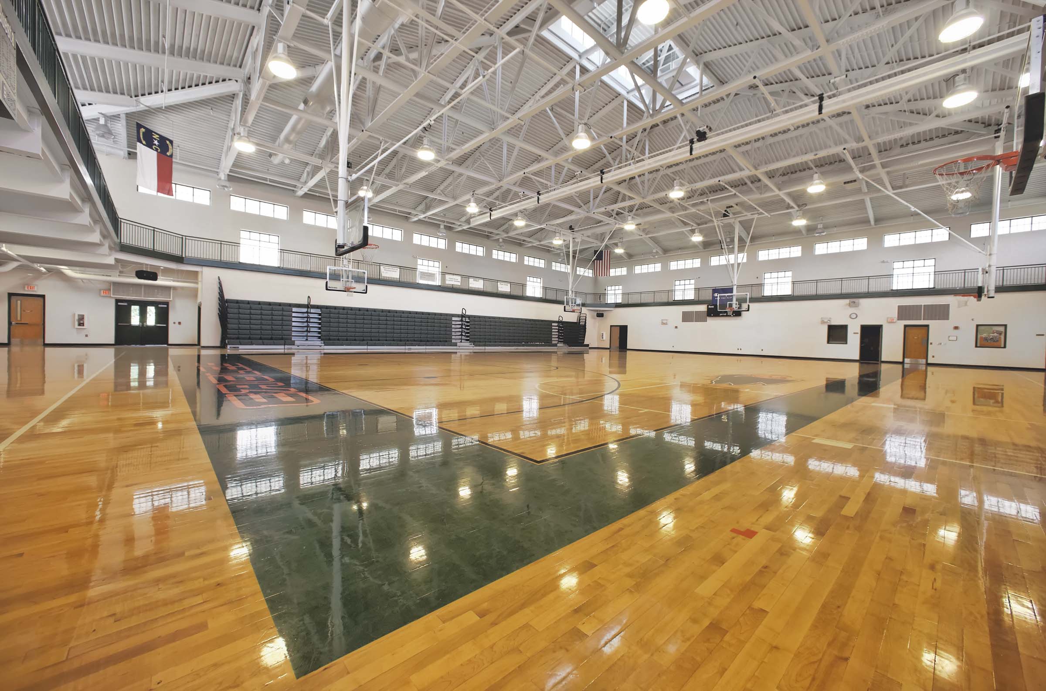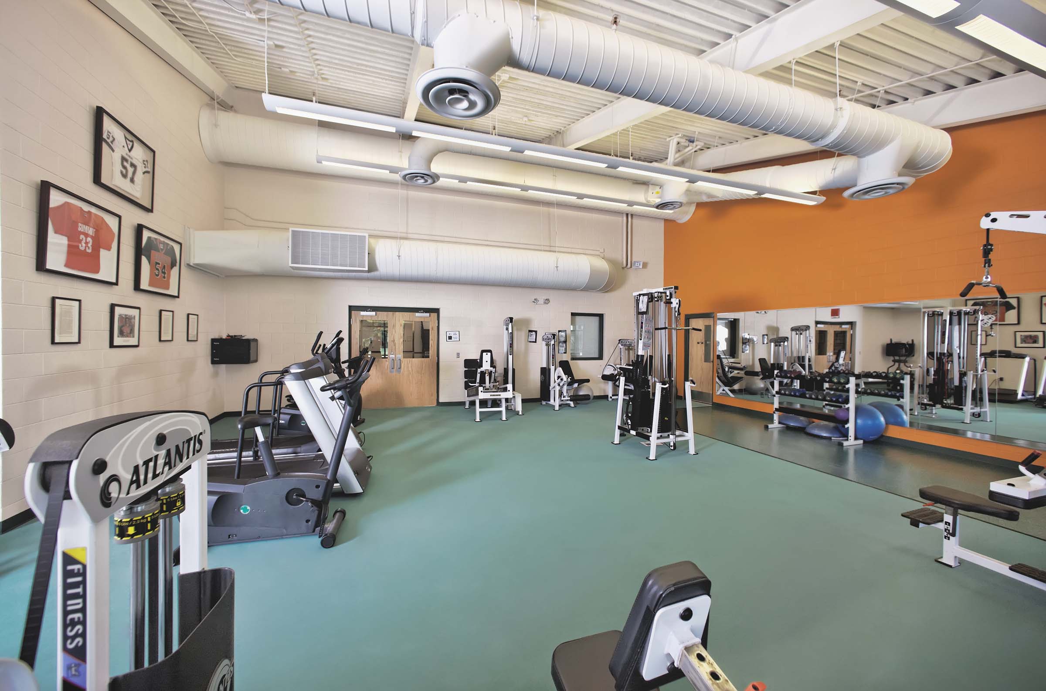Summit Athletic Center
Project Owner
Summit School
Designer
WGM Design, Inc.
Location
Winston-Salem
Description
Project scope included demolition of the old metal gym and construction of a 34,000-square-foot athletic center with basketball court, elevated track, locker rooms, fitness room, and gymnastics room. The primary challenge was guaranteeing the safety of students during class, recess, and after-school activities. Extensive Preconstruction planning mapped safe routes around school buildings and outside play areas. The building is LEED® Certified.


