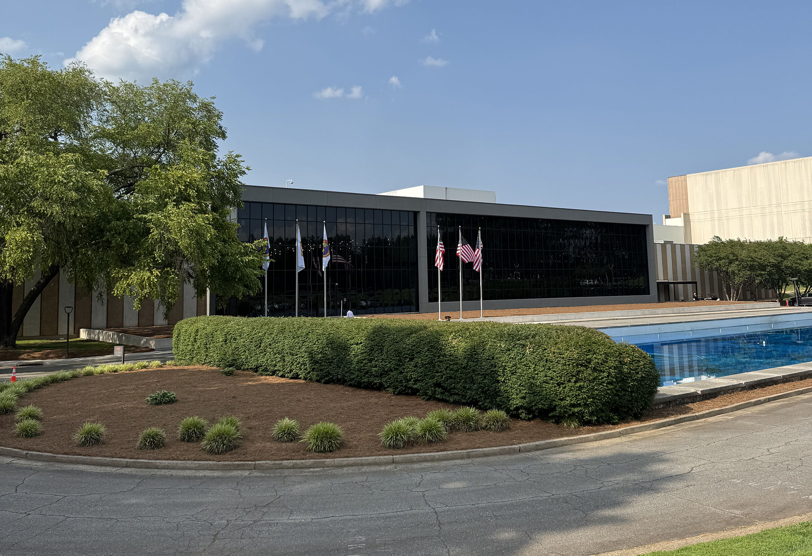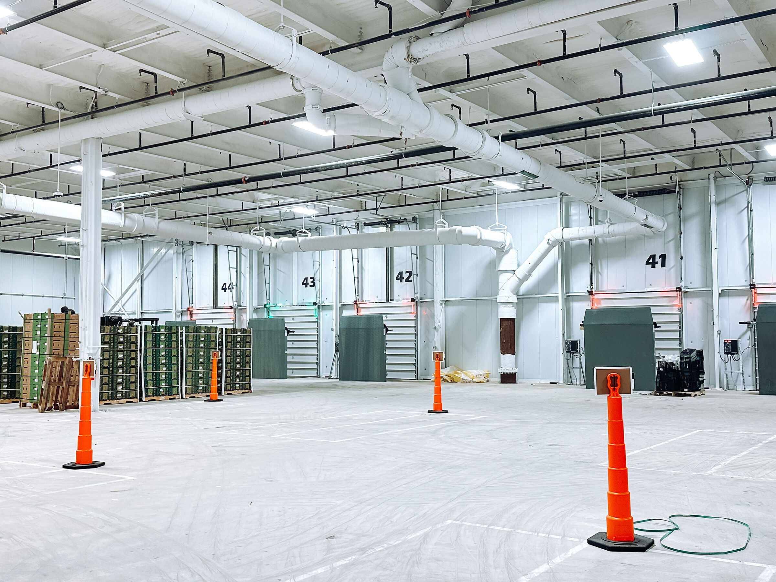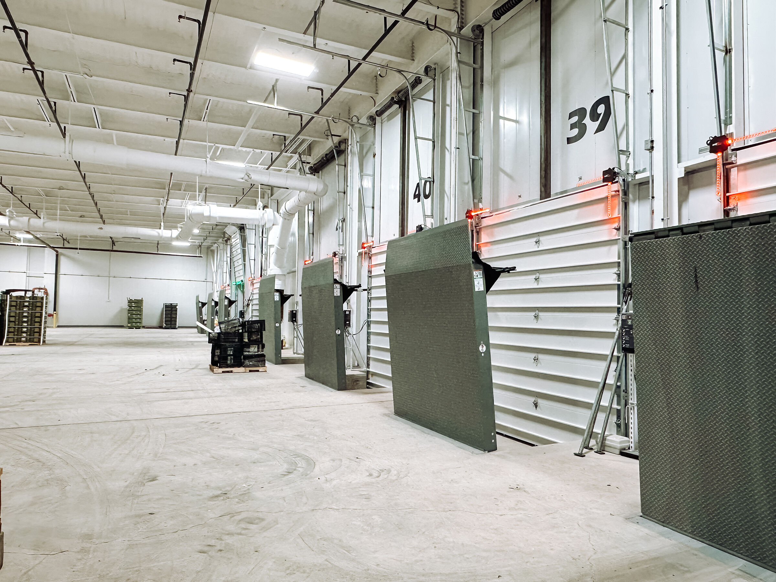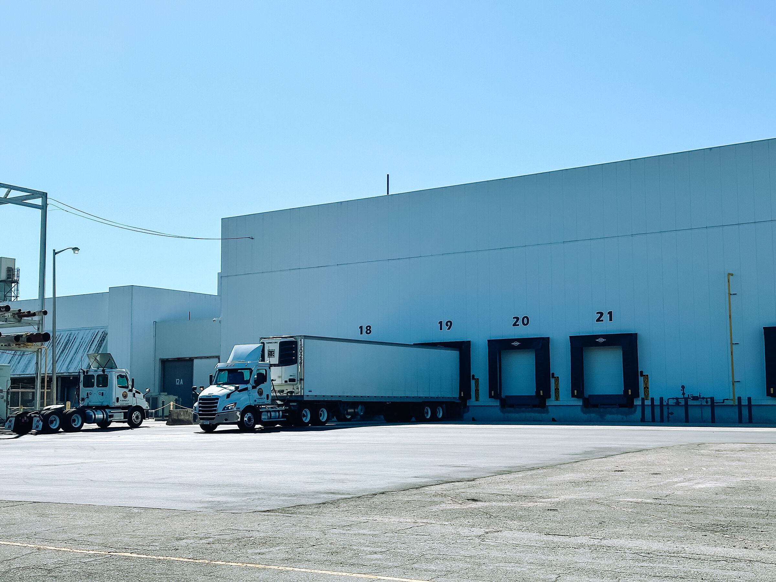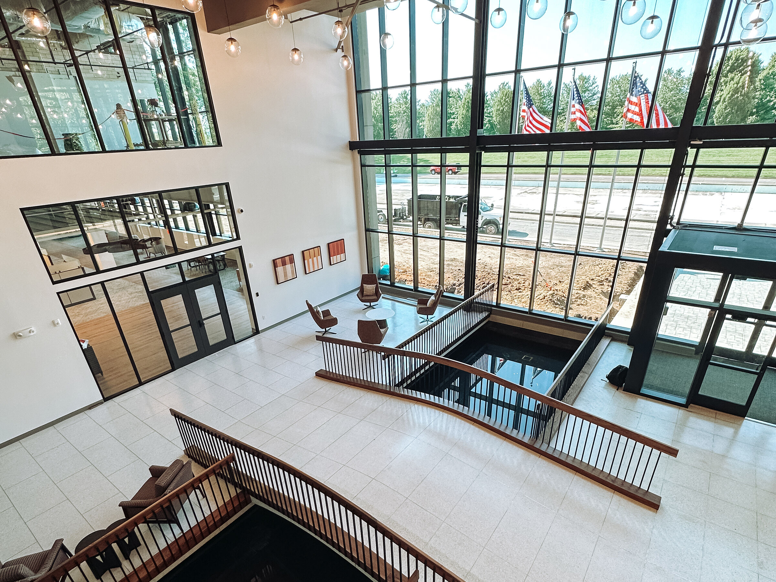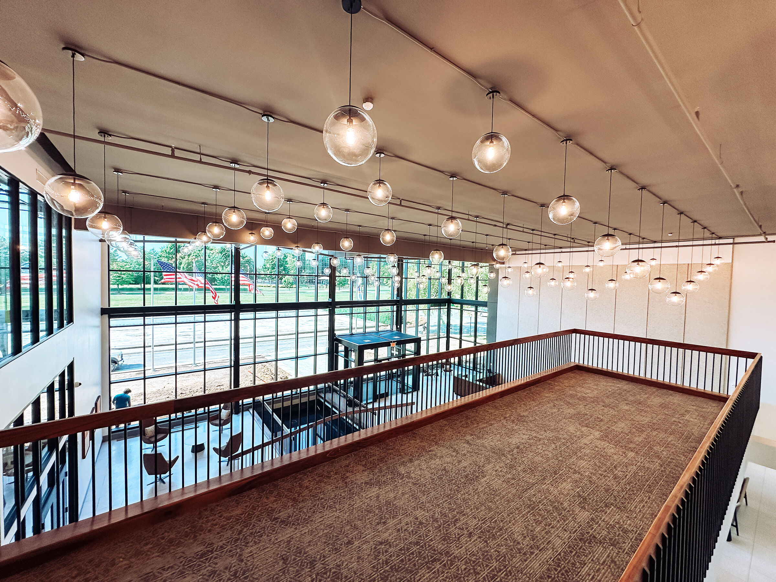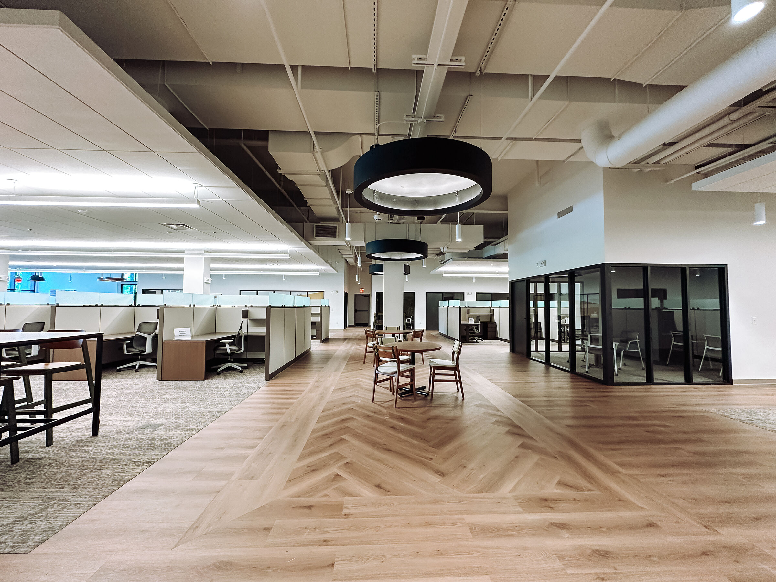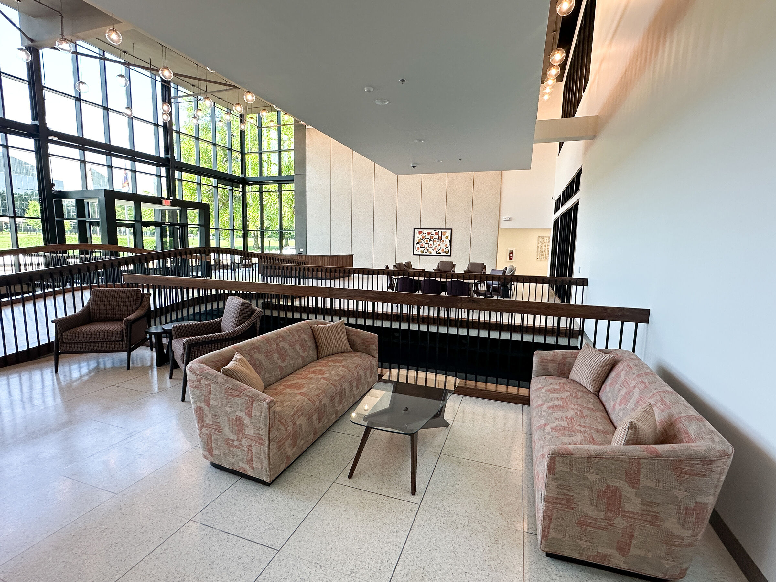Whitaker Park Warehouse and Office
Project Owner
Purple Crow
Designer
CJMW
Location
Winston-Salem
Description
The Purple Crow Warehouse and Office Renovation project transformed an existing 550,000 SF manufacturing facility into a modern food service distribution center featuring ambient and cold storage along with new administrative offices. The project included 250,000 SF of ambient high pile storage and 66,000 SF of cold storage, consisting of 45,000 SF of refrigerated dock space and 21,000 SF of freezer storage.
To support logistics and loading operations, 26 new dock positions were added. Three new primary electrical services were brought online to meet the increased power demands of the upgraded systems. The 30,000 SF office renovation included complete replacement of MEP systems and the addition of a new curtainwall façade to modernize the building’s exterior.


